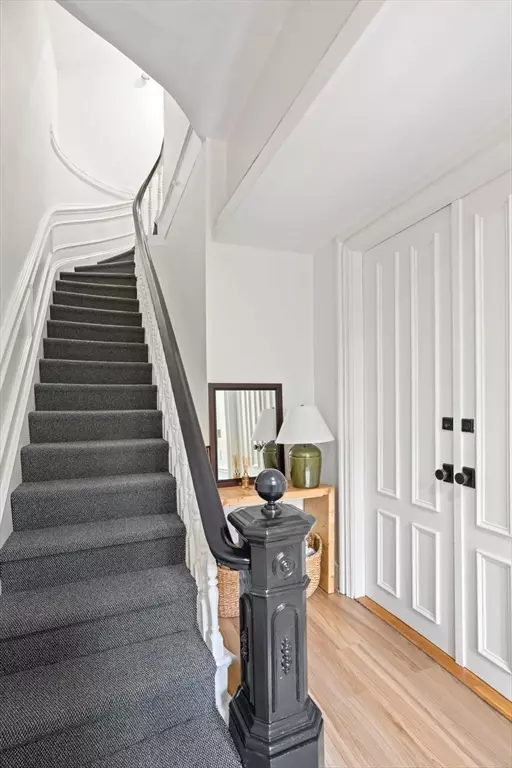For more information regarding the value of a property, please contact us for a free consultation.
Key Details
Sold Price $1,420,000
Property Type Condo
Sub Type Condominium
Listing Status Sold
Purchase Type For Sale
Square Footage 1,234 sqft
Price per Sqft $1,150
MLS Listing ID 73304861
Sold Date 12/05/24
Bedrooms 2
Full Baths 2
HOA Fees $441/mo
Year Built 1899
Annual Tax Amount $15,481
Tax Year 2024
Lot Size 1,306 Sqft
Acres 0.03
Property Description
Featuring its own skyline-view roof deck plus parking, this penthouse duplex sits on picturesque Claremont Park, a quiet tree-lined block of handsome restored townhouses well located near the border between the South End and Back Bay. Newly refinished, this sunlit 2-bedroom, 2-bath residence has airy bowfront windows, gleaming hardwood floors, beautiful period details, and 2-zone heating/cooling. Overlooking the treetops and streetscape, the spacious bowfront great room has an inviting marble fireplace. For easy living and entertaining, a granite bar counter separates the open kitchen. Off the great room is a versatile bedroom that can double as a study. The primary bedroom suite includes a separate office area and walk-in closet. Professionally managed, 1-3 Claremont Park has a rich history as the former home and music academy of Anna Bobbitt Gardner, who had a great impact on the arts in Boston and was the first Black woman to earn a B.A. from New England Conservatory of Music.
Location
State MA
County Suffolk
Area South End
Zoning CD
Direction Columbus Ave to Claremont Park
Rooms
Basement N
Primary Bedroom Level Third
Dining Room Flooring - Hardwood, Recessed Lighting, Wainscoting
Kitchen Closet/Cabinets - Custom Built, Flooring - Stone/Ceramic Tile, Countertops - Stone/Granite/Solid, Recessed Lighting, Gas Stove
Interior
Interior Features Entry Hall
Heating Forced Air
Cooling Central Air
Flooring Hardwood, Flooring - Stone/Ceramic Tile
Fireplaces Number 1
Fireplaces Type Living Room
Appliance Oven, Dishwasher, Disposal, Range, Refrigerator, Washer, Dryer
Laundry Closet/Cabinets - Custom Built, Flooring - Hardwood, Electric Dryer Hookup, Washer Hookup, Third Floor
Exterior
Exterior Feature Deck, Deck - Wood, City View(s)
Community Features Public Transportation, Shopping, Tennis Court(s), Park, Walk/Jog Trails, Medical Facility, Bike Path, Highway Access, House of Worship, Public School, T-Station, University
Utilities Available for Gas Range, for Electric Range, for Electric Oven, for Electric Dryer, Washer Hookup
View Y/N Yes
View City
Roof Type Rubber
Total Parking Spaces 1
Garage No
Building
Story 1
Sewer Public Sewer
Water Public
Others
Pets Allowed Yes
Senior Community false
Acceptable Financing Contract
Listing Terms Contract
Read Less Info
Want to know what your home might be worth? Contact us for a FREE valuation!

Our team is ready to help you sell your home for the highest possible price ASAP
Bought with George Ballantyne • Gibson Sotheby's International Realty




