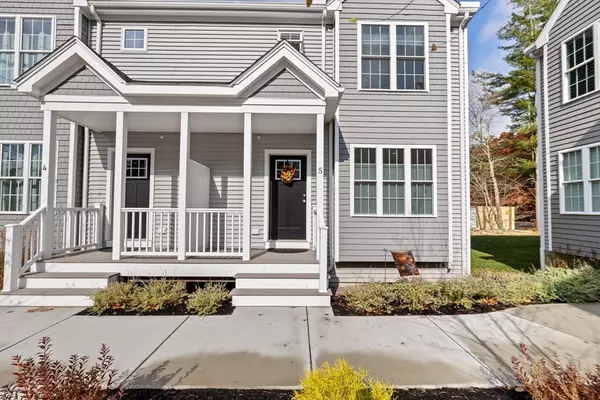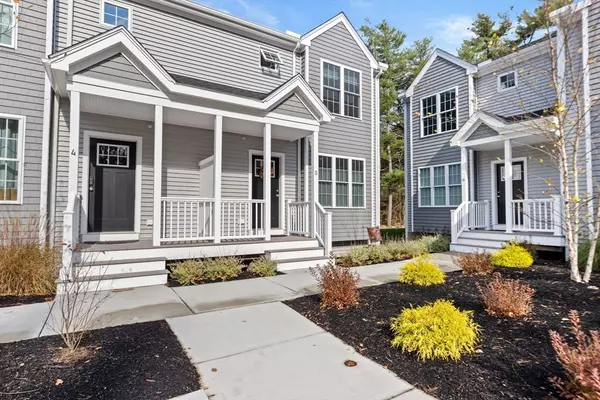For more information regarding the value of a property, please contact us for a free consultation.
Key Details
Sold Price $560,000
Property Type Condo
Sub Type Condominium
Listing Status Sold
Purchase Type For Sale
Square Footage 1,218 sqft
Price per Sqft $459
MLS Listing ID 73308247
Sold Date 12/24/24
Bedrooms 2
Full Baths 1
Half Baths 1
HOA Fees $225/mo
Year Built 2023
Annual Tax Amount $6,056
Tax Year 2024
Property Description
*Offer Accepted Open Houses Canceled* Used as the model unit in the new Brookside townhome community this end-unit condo offers the ideal blend of quality + affordability in a convenient location near shops, restaurants, trails + hwy. Upgraded elements in the model unit include additional cabinetry, extra counter on center island, quartz countertops + upgraded tile floors in the bathrooms. Enjoy high-performance Harvey windows, natural gas heat, central a/c, dense insulation optimizing heating/cooling performance keeping operating costs low + providing peaceful soundproofing. Open floor plan, hardwood floors, SO much natural light, 1st fl laundry, SS appliances, 2 spacious bds upstairs w roomy closets, neutral soothing paint colors, large basement for storage (could be finished) + pull-down attic storage. New window shades, washer/dryer, closet rack systems + built-in electric fireplace. 2 parking spots, low HOA. Stylish, modern, turnkey and easy- has it all! Simply move in + ENJOY!
Location
State MA
County Plymouth
Zoning Res
Direction Washington Street/Rt 53 to Old Washington.
Rooms
Basement Y
Primary Bedroom Level Second
Kitchen Flooring - Hardwood, Dining Area, Countertops - Stone/Granite/Solid, Cabinets - Upgraded, Exterior Access, Open Floorplan, Lighting - Pendant
Interior
Heating Forced Air, Natural Gas
Cooling Central Air
Flooring Tile, Carpet, Hardwood
Fireplaces Number 1
Appliance Range, Dishwasher, Microwave, Refrigerator, Washer, Dryer, Plumbed For Ice Maker
Laundry Electric Dryer Hookup, Washer Hookup, First Floor, In Unit
Exterior
Exterior Feature Porch, Screens, Rain Gutters, Professional Landscaping
Community Features Public Transportation, Shopping, Tennis Court(s), Park, Walk/Jog Trails, Stable(s), Golf, Medical Facility, Bike Path, Conservation Area, Highway Access, House of Worship, Public School, T-Station
Utilities Available for Gas Range, for Electric Dryer, Washer Hookup, Icemaker Connection
Waterfront Description Beach Front,Lake/Pond,River
Roof Type Shingle
Total Parking Spaces 2
Garage No
Building
Story 3
Sewer Private Sewer
Water Public
Schools
Elementary Schools N Pembroke Elem
Middle Schools Pcms
High Schools Phs
Others
Pets Allowed Yes
Senior Community false
Acceptable Financing Contract
Listing Terms Contract
Read Less Info
Want to know what your home might be worth? Contact us for a FREE valuation!

Our team is ready to help you sell your home for the highest possible price ASAP
Bought with Adam Smith • Coldwell Banker Realty - Boston




