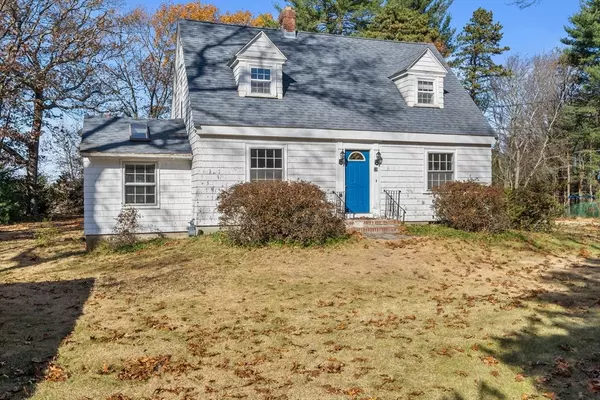For more information regarding the value of a property, please contact us for a free consultation.
Key Details
Sold Price $689,000
Property Type Single Family Home
Sub Type Single Family Residence
Listing Status Sold
Purchase Type For Sale
Square Footage 1,810 sqft
Price per Sqft $380
MLS Listing ID 73310613
Sold Date 12/10/24
Style Cape
Bedrooms 3
Full Baths 1
Half Baths 1
HOA Y/N false
Year Built 1945
Annual Tax Amount $9,627
Tax Year 2024
Lot Size 0.460 Acres
Acres 0.46
Property Description
CHARMING and SPACIOUS Cape nestled in wonderful neighborhood setting is ideally located in most convenient location! This spacious home features 3 bedrooms, 1.5 baths, and a FLEXIBLE OFFICE space with high ceiling, skylight, & closet or can serve POTENTIALLY as a 4th bedroom This home also includes HARDWOOD FLOORS through most of the house, an eat in kitchen, front to back living room with fireplace, FRENCH DOORS plus built-ins. There is a formal dining room and a large main bedroom. THE HIGHLIGHT is the BEAUTIFUL SUN FILLED 15X18 CATHEDRAL FAMILY ROOM BATHED IN NATURAL LIGHT from the EXPANSIVE WINDOWS that overlook the WONDERFUL BACK YARD while enjoying the BEAUTIFUL SUNSET VIEWS. This home is designed for VERSATILE LIVING, . Don't miss this FANTASTIC OPPORTUNITY to make this special home yours and spectacular with a little updating and paint!!
Location
State MA
County Norfolk
Zoning Res
Direction Bay road to Belcher st
Rooms
Basement Full, Interior Entry, Bulkhead, Concrete, Unfinished
Primary Bedroom Level Second
Interior
Interior Features Office, Internet Available - Broadband
Heating Steam, Natural Gas
Cooling None
Flooring Tile, Carpet, Hardwood
Fireplaces Number 1
Appliance Gas Water Heater, Water Heater, Range, Dishwasher, Refrigerator, Washer, Dryer
Laundry In Basement, Gas Dryer Hookup, Electric Dryer Hookup, Washer Hookup
Exterior
Exterior Feature Deck, Storage
Community Features Public Transportation, Shopping, Tennis Court(s), Walk/Jog Trails, Golf, Laundromat, Conservation Area, Highway Access, House of Worship, Public School
Utilities Available for Electric Range, for Electric Oven, for Gas Dryer, for Electric Dryer, Washer Hookup
Waterfront Description Beach Front,Lake/Pond,Beach Ownership(Public)
Roof Type Shingle
Total Parking Spaces 6
Garage No
Building
Lot Description Level
Foundation Concrete Perimeter, Block
Sewer Private Sewer
Water Public
Schools
Middle Schools Sharon Middle
High Schools Sharon High
Others
Senior Community false
Acceptable Financing Contract
Listing Terms Contract
Read Less Info
Want to know what your home might be worth? Contact us for a FREE valuation!

Our team is ready to help you sell your home for the highest possible price ASAP
Bought with The Ali Joyce Team • William Raveis R.E. & Home Services




