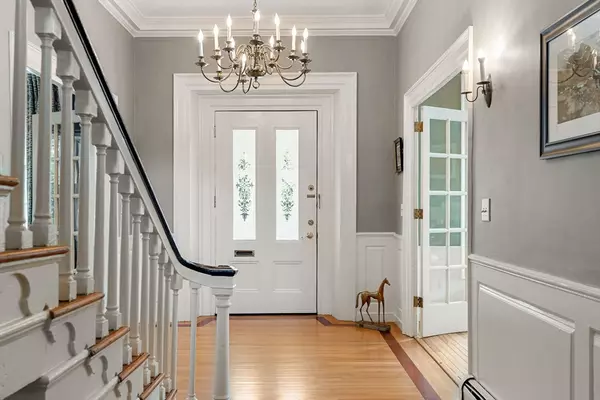For more information regarding the value of a property, please contact us for a free consultation.
Key Details
Sold Price $2,175,000
Property Type Single Family Home
Sub Type Single Family Residence
Listing Status Sold
Purchase Type For Sale
Square Footage 5,200 sqft
Price per Sqft $418
MLS Listing ID 73288534
Sold Date 11/25/24
Style Georgian,Federal,Other (See Remarks)
Bedrooms 6
Full Baths 4
Half Baths 2
HOA Y/N false
Year Built 1782
Annual Tax Amount $14,466
Tax Year 2024
Lot Size 4,356 Sqft
Acres 0.1
Property Description
This stately, grand, immaculate brick Federal style home sits proudly on Newburyport's most prestigious street. The period detail & craftmanship that has been preserved in this 12 Room, 5200 Sq Ft home is unparalleled. With an attached 2-bedroom apartment, this home permeates timeless elegance & luxury living in downtown Newburyport. Upon entering, the soaring entry hall with “Good Morning” staircase greets you w/ a feeling of astonishment. And with the continuance of soaring ceiling height & abundance of custom paneling & crown molding throughout, “Indian” shutters & 7 fireplaces to name a few, this home stands to be an icon. The luxury kitchen is perfection w/ radiant heated floors, marble & soapstone counters, custom cabinetry & French doors leading to your blue stone patio. Upstairs, each of the 4 bedrooms have en-suite bathrooms, including the primary bath w/ radiant marble floors & a Victoria & Albert soaking tub. This home is rich in history & a rare offering not to be missed!
Location
State MA
County Essex
Zoning R2
Direction On the corner of Milk Street and Federal Street.
Rooms
Family Room Closet/Cabinets - Custom Built, Flooring - Hardwood, Recessed Lighting, Wainscoting, Crown Molding
Basement Full
Primary Bedroom Level Second
Dining Room Closet, Flooring - Hardwood, French Doors, Wainscoting, Lighting - Pendant, Crown Molding, Window Seat
Kitchen Flooring - Hardwood, Countertops - Stone/Granite/Solid, French Doors, Kitchen Island, Cabinets - Upgraded, Exterior Access, Recessed Lighting, Remodeled, Stainless Steel Appliances, Crown Molding
Interior
Interior Features Bathroom - Full, Bathroom - Half, Dining Area, Open Floorplan, Cathedral Ceiling(s), Bathroom, Accessory Apt., Study, Entry Hall
Heating Central, Baseboard, Radiant, Natural Gas, Ductless
Cooling Central Air, Ductless
Flooring Wood, Tile, Marble, Hardwood, Flooring - Hardwood, Flooring - Wall to Wall Carpet
Fireplaces Number 7
Fireplaces Type Dining Room, Family Room, Kitchen, Living Room, Master Bedroom, Bedroom
Appliance Gas Water Heater, Tankless Water Heater, Range, Dishwasher, Disposal, Refrigerator, Washer, Dryer, Range Hood, Plumbed For Ice Maker
Laundry Dryer Hookup - Electric, Second Floor, Electric Dryer Hookup
Exterior
Exterior Feature Patio, Storage, Decorative Lighting, Fenced Yard, Garden
Fence Fenced/Enclosed, Fenced
Community Features Public Transportation, Shopping, Pool, Tennis Court(s), Park, Walk/Jog Trails, Golf, Medical Facility, Laundromat, Bike Path, Conservation Area, Highway Access, House of Worship, Marina, Private School, Public School, T-Station
Utilities Available for Gas Range, for Electric Oven, for Electric Dryer, Icemaker Connection
Waterfront Description Beach Front,Ocean,River,Walk to,3/10 to 1/2 Mile To Beach,Beach Ownership(Public)
Roof Type Shingle,Rubber
Total Parking Spaces 2
Garage No
Building
Foundation Granite
Sewer Public Sewer
Water Public
Architectural Style Georgian, Federal, Other (See Remarks)
Schools
Elementary Schools Bresnahan
Middle Schools Molin/Nock
High Schools Nbpt High
Others
Senior Community false
Read Less Info
Want to know what your home might be worth? Contact us for a FREE valuation!

Our team is ready to help you sell your home for the highest possible price ASAP
Bought with Dianna Vredenburgh • Compass




