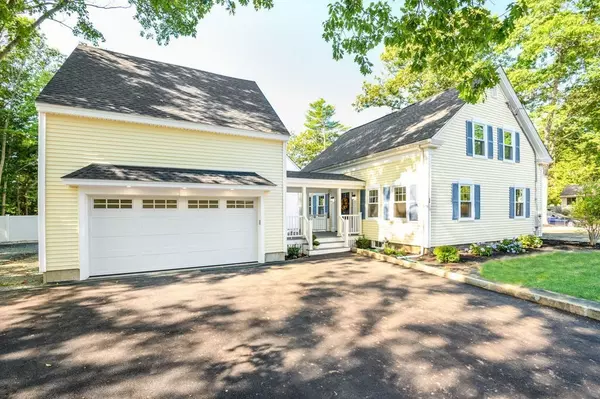For more information regarding the value of a property, please contact us for a free consultation.
Key Details
Sold Price $925,000
Property Type Single Family Home
Sub Type Single Family Residence
Listing Status Sold
Purchase Type For Sale
Square Footage 1,400 sqft
Price per Sqft $660
MLS Listing ID 73291505
Sold Date 11/20/24
Style Cape
Bedrooms 3
Full Baths 2
HOA Y/N false
Year Built 1852
Annual Tax Amount $6,805
Tax Year 2024
Lot Size 0.350 Acres
Acres 0.35
Property Description
The Jason L Webber house & barn built in 1852 has been tastefully renovated and brought into the 21st century. Set on a corner lot the beautifully landscaped yard, with a new stone wall, adds to the home's stunning curb appeal.Step inside to an open-concept 1st floor, perfect for entertaining. The kitchen features high-end cabinetry, a large island with QTZ countertops, SS appliances, a wet bar/coffee station. Level 1 also has a stylish full bath with tiled shower, spacious closet for coats. Just outside, a sunny patio awaits, ideal for morning coffee or evening sunsets.Upstairs,you'll find 3 generously sized BRs & the primary w/walk-in closet. The new bathroom, with its classy, tiled bath & shower, is conveniently located near the laundry room.The attached barn has been moved/converted into a spacious 2 car garage, accessed via a covered porch with 550 sq ft of expansion space on the 2nd floor. The possibilities are endless!. Don't miss this rare opportunity to make this your home!
Location
State MA
County Essex
Area Centerville (Bvly)
Zoning R15
Direction Essex Street to Grover Street on the left on corner of Patti Road. Park on Patti Road.
Rooms
Basement Full, Bulkhead, Concrete, Unfinished
Primary Bedroom Level Second
Dining Room Open Floorplan, Recessed Lighting, Remodeled, Lighting - Overhead, Flooring - Engineered Hardwood
Kitchen Closet, Countertops - Upgraded, Kitchen Island, Wet Bar, Cabinets - Upgraded, Open Floorplan, Recessed Lighting, Remodeled, Wine Chiller, Gas Stove, Flooring - Engineered Hardwood
Interior
Interior Features Wet Bar, Internet Available - Unknown
Heating Forced Air, Propane
Cooling Central Air
Flooring Tile, Marble, Engineered Hardwood
Appliance Electric Water Heater, Water Heater, Range, Microwave, ENERGY STAR Qualified Refrigerator, Wine Refrigerator, ENERGY STAR Qualified Dryer, ENERGY STAR Qualified Dishwasher, ENERGY STAR Qualified Washer, Plumbed For Ice Maker
Laundry Closet/Cabinets - Custom Built, Flooring - Stone/Ceramic Tile, Countertops - Upgraded, Electric Dryer Hookup, Remodeled, Washer Hookup, Lighting - Overhead, Second Floor
Exterior
Exterior Feature Porch, Patio, Rain Gutters, Professional Landscaping, Screens, Stone Wall
Garage Spaces 2.0
Community Features Public Transportation, Shopping, Park, Walk/Jog Trails, Golf, Medical Facility, Laundromat, Bike Path, Highway Access, House of Worship, Marina, Private School, Public School, T-Station, Sidewalks
Utilities Available for Gas Range, for Electric Dryer, Washer Hookup, Icemaker Connection
Waterfront Description Beach Front,Harbor,Ocean,Beach Ownership(Public)
Roof Type Shingle
Total Parking Spaces 3
Garage Yes
Building
Lot Description Corner Lot, Level
Foundation Stone, Granite
Sewer Public Sewer
Water Public
Architectural Style Cape
Others
Senior Community false
Read Less Info
Want to know what your home might be worth? Contact us for a FREE valuation!

Our team is ready to help you sell your home for the highest possible price ASAP
Bought with Waypoint Realty Group • Coldwell Banker Realty - Boston




