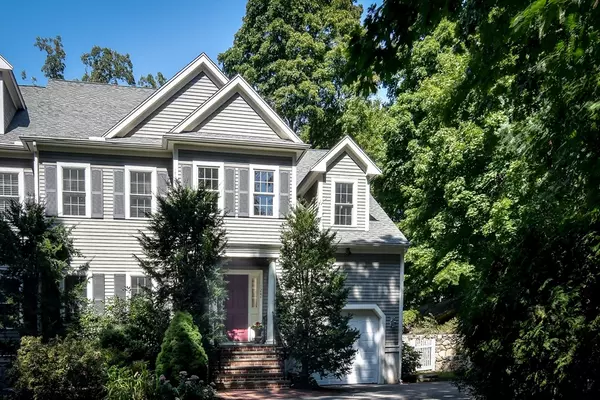For more information regarding the value of a property, please contact us for a free consultation.
Key Details
Sold Price $1,060,000
Property Type Condo
Sub Type Condominium
Listing Status Sold
Purchase Type For Sale
Square Footage 2,899 sqft
Price per Sqft $365
MLS Listing ID 73289303
Sold Date 11/12/24
Bedrooms 3
Full Baths 2
Half Baths 1
HOA Fees $250/mo
Year Built 2005
Annual Tax Amount $10,271
Tax Year 2024
Property Description
Impeccably kept townhome in a highly desirable location with a scenic driveway, set back off the road, 1/2 mile to the commuter train, cafes, restaurants, and shopping. Impressive entryway with high ceiling. Living room with gas fireplace and built-ins. Bright dining room with sliding doors leads to an elegant private deck and bluestone patio surrounded by beautiful landscaping perfect for relaxing and entertaining. Large kitchen with skylight, granite countertops, high-end appliances, and lots of cabinets and custom pantry. First floor has 1/2 bath with laundry. Upstairs the primary bedroom features a gas fireplace, en-suite full bath and walk-in closet. Two additional well-sized bedrooms with good closet space and a built-in library in 1. A full bath with linen closet completes the second floor. Finished area in the basement is ideal for a playroom, office or game room. Additional space for lots of storage.
Location
State MA
County Middlesex
Zoning RESGEN
Direction North Main Street to North Avenue
Rooms
Family Room Flooring - Wall to Wall Carpet, Recessed Lighting
Basement Y
Primary Bedroom Level Second
Dining Room Flooring - Hardwood, Wainscoting, Tray Ceiling(s)
Kitchen Flooring - Hardwood, Countertops - Stone/Granite/Solid, Kitchen Island
Interior
Interior Features Central Vacuum
Heating Forced Air, Natural Gas
Cooling Central Air
Flooring Wood, Tile, Carpet
Fireplaces Number 2
Fireplaces Type Living Room, Master Bedroom
Appliance Range, Dishwasher, Disposal, Microwave, Refrigerator, Washer, Dryer
Laundry First Floor, Gas Dryer Hookup, Washer Hookup
Exterior
Exterior Feature Deck, Patio, Fenced Yard, Professional Landscaping, Stone Wall
Garage Spaces 1.0
Fence Fenced
Community Features Shopping, Park, Walk/Jog Trails, Golf, Medical Facility, Highway Access, T-Station
Utilities Available for Gas Range, for Gas Dryer, Washer Hookup
Roof Type Shingle
Total Parking Spaces 4
Garage Yes
Building
Story 3
Sewer Public Sewer
Water Public
Schools
High Schools Natick
Others
Pets Allowed Yes w/ Restrictions
Senior Community false
Acceptable Financing Contract
Listing Terms Contract
Read Less Info
Want to know what your home might be worth? Contact us for a FREE valuation!

Our team is ready to help you sell your home for the highest possible price ASAP
Bought with Julia and Joanne (Guozhen) Team • Keller Williams Realty-Merrimack




