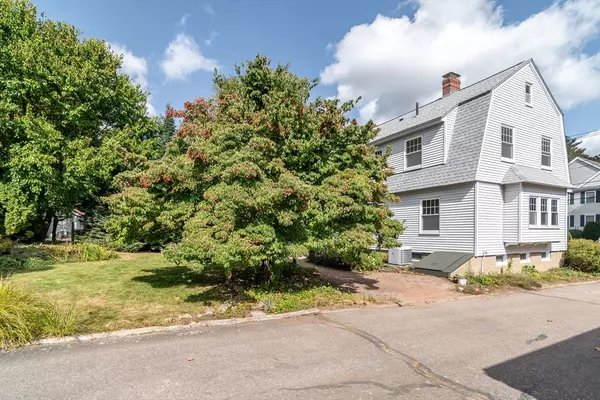For more information regarding the value of a property, please contact us for a free consultation.
Key Details
Sold Price $885,000
Property Type Single Family Home
Sub Type Single Family Residence
Listing Status Sold
Purchase Type For Sale
Square Footage 1,776 sqft
Price per Sqft $498
MLS Listing ID 73298934
Sold Date 11/08/24
Style Colonial
Bedrooms 3
Full Baths 1
Half Baths 1
HOA Y/N false
Year Built 1925
Annual Tax Amount $8,633
Tax Year 2024
Lot Size 9,583 Sqft
Acres 0.22
Property Description
Welcome to this charming Classic Gambrel Colonial nestled in a peaceful, tree-lined neighborhood! This 3-bedroom, 1.5-bath home beautifully blends timeless character with modern convenience. Step inside to a warm and inviting front to back living space featuring rich hardwood floors, crown molding, window seat and abundant natural light. Formal dining room and additional family room. Spacious eat in kitchen with ample cabinet and counter space. Upstairs, you'll find three generously sized bedrooms. The primary bedroom boasts plenty of room for a king-sized bed and additional furniture. Walk up third floor offers even more potential! Show stopper backyard, entertainment sized deck and garden area. Close to all the benefits of Natick's thriving cultural center including weekly farmer's market, Morse Library, TCAN, artist studios, shops and restaurants. Great commuting location near the Natick Center commuter rail and all major routes.
Location
State MA
County Middlesex
Zoning RG
Direction West Central Street to Grant Street #19
Rooms
Basement Full, Bulkhead, Unfinished
Primary Bedroom Level Second
Interior
Interior Features Walk-up Attic
Heating Forced Air, Natural Gas
Cooling Central Air
Flooring Tile, Hardwood
Fireplaces Number 1
Appliance Water Heater, Range, Dishwasher, Disposal, Refrigerator, Washer, Dryer
Laundry In Basement, Electric Dryer Hookup, Washer Hookup
Exterior
Exterior Feature Deck - Wood, Rain Gutters, Storage, Garden, Stone Wall
Garage Spaces 1.0
Community Features Public Transportation, Shopping, Tennis Court(s), Park, Walk/Jog Trails, Golf, Medical Facility, Bike Path, Conservation Area, Highway Access, House of Worship, Private School, Public School, T-Station, Sidewalks
Utilities Available for Electric Range, for Electric Oven, for Electric Dryer, Washer Hookup
Roof Type Shingle
Total Parking Spaces 6
Garage Yes
Building
Lot Description Level
Foundation Concrete Perimeter
Sewer Public Sewer
Water Public
Others
Senior Community false
Read Less Info
Want to know what your home might be worth? Contact us for a FREE valuation!

Our team is ready to help you sell your home for the highest possible price ASAP
Bought with Michael Stein • Redfin Corp.




