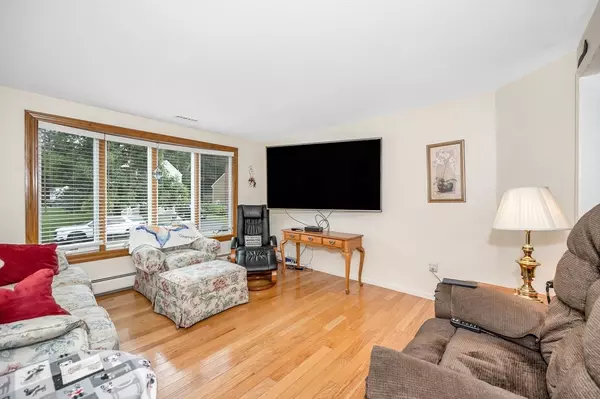For more information regarding the value of a property, please contact us for a free consultation.
Key Details
Sold Price $600,000
Property Type Single Family Home
Sub Type Single Family Residence
Listing Status Sold
Purchase Type For Sale
Square Footage 1,729 sqft
Price per Sqft $347
MLS Listing ID 73288489
Sold Date 11/04/24
Style Raised Ranch
Bedrooms 2
Full Baths 1
Half Baths 1
HOA Y/N false
Year Built 1981
Annual Tax Amount $5,616
Tax Year 2024
Lot Size 10,018 Sqft
Acres 0.23
Property Description
Desirable location, on a dead end street and completely fenced in yard. Close to highway access and NH tax free shopping. This home has so many updates furance, water tank, central air, leaf gutter life time warranty, kitchen cabinets painted, new appliances. Welcoming the natural light coming in this home from all the windows. First floor has hardwood thoughout. You will enjoy your 4 season porch all year long. This home has so much to offer large bedrooms and the master bedroom is the size of 2 bedrooms which you can turn it into a 3 bedroom home. Basement is a great place to have your family over for watching sports. There is also a bar located with open concept. You will have a 1/2 bathroom in the basement including a laundry room. Just off this you will find a workshop. Stepping outside on your large deck wraps around to the back of the home. Great for the family get togethers for the cookouts or enjoying your morning coffee. You have a spacious yard adjacent to the forest.
Location
State MA
County Middlesex
Area Pawtucketville
Zoning SSF
Direction Coburn Rd. to Freda Ln. home is on the left side 1/2 way up the road.
Rooms
Family Room Wood / Coal / Pellet Stove, Closet, Flooring - Wall to Wall Carpet, Recessed Lighting
Basement Full, Finished
Primary Bedroom Level First
Dining Room Ceiling Fan(s), Flooring - Stone/Ceramic Tile, Slider, Lighting - Overhead
Kitchen Flooring - Stone/Ceramic Tile, Stainless Steel Appliances, Gas Stove, Lighting - Overhead
Interior
Heating Baseboard, Natural Gas
Cooling Central Air
Flooring Wood, Tile, Carpet
Fireplaces Number 1
Appliance Range, Dishwasher, Microwave, Refrigerator, Washer, Dryer
Laundry In Basement
Exterior
Exterior Feature Deck, Rain Gutters, Storage, Fenced Yard
Fence Fenced/Enclosed, Fenced
Community Features Public Transportation, Shopping, Park, Walk/Jog Trails, Golf, Medical Facility, Laundromat, Bike Path, Highway Access, House of Worship, Private School, Public School, University
Utilities Available Generator Connection
Roof Type Shingle
Total Parking Spaces 4
Garage No
Building
Lot Description Wooded, Level
Foundation Concrete Perimeter
Sewer Public Sewer
Water Public
Others
Senior Community false
Acceptable Financing Seller W/Participate
Listing Terms Seller W/Participate
Read Less Info
Want to know what your home might be worth? Contact us for a FREE valuation!

Our team is ready to help you sell your home for the highest possible price ASAP
Bought with Kristen Loranger • LAER Realty Partners




