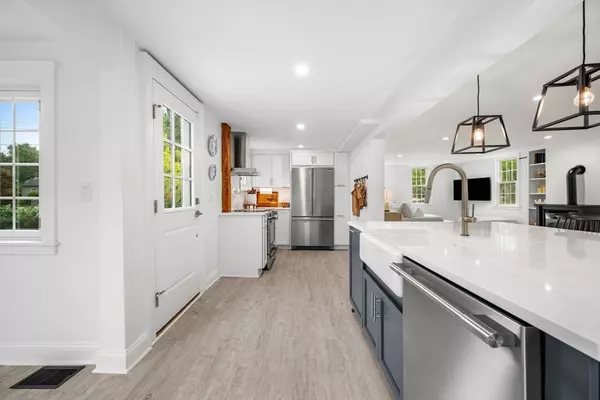For more information regarding the value of a property, please contact us for a free consultation.
Key Details
Sold Price $779,000
Property Type Single Family Home
Sub Type Single Family Residence
Listing Status Sold
Purchase Type For Sale
Square Footage 1,706 sqft
Price per Sqft $456
MLS Listing ID 73291976
Sold Date 11/01/24
Style Colonial,Antique,Farmhouse
Bedrooms 3
Full Baths 1
HOA Y/N false
Year Built 1750
Annual Tax Amount $7,281
Tax Year 2024
Lot Size 0.350 Acres
Acres 0.35
Property Description
OPEN HOUSE CANCELED. OFFER ACCEPTED. This 18th century Antique has been tastefully transformed into the stunning, modern Colonial it is today. Featuring the perfect collaboration of farmhouse & contemporary flair, this home has been designed to maximize space & utility. The main level, open floor plan features a bright & airy space. An eat-in kitchen is characterized with stone marble countertops, large island w/ seating, stainless appliances, white subway backsplash & sits in the heart of the home - perfect for entertaining. The second level boasts two well-sized bedrooms, a custom-built dressing room & full luxurious bathroom w/ soaking tub, double vanity & tiled, glass-enclosed shower. Float up to the private, primary bedroom featuring original wood beam details & skylights that capture endless amounts of natural sunlight. Relish in outdoor living - a lush & private yard surrounds the large deck & plunge pool. All within minutes of Rt. 95 and downtown NBPT.
Location
State MA
County Essex
Zoning RC
Direction Main Street to Crane Neck Street
Rooms
Basement Full, Interior Entry
Primary Bedroom Level Third
Dining Room Open Floorplan, Recessed Lighting
Kitchen Closet/Cabinets - Custom Built, Dining Area, Pantry, Countertops - Stone/Granite/Solid, French Doors, Kitchen Island, Exterior Access, Stainless Steel Appliances
Interior
Interior Features Closet/Cabinets - Custom Built, Recessed Lighting, Internet Available - Unknown
Heating Forced Air, Propane
Cooling Central Air
Flooring Tile, Wood Laminate
Appliance Electric Water Heater, Range, Dishwasher, Refrigerator, Washer, Dryer
Laundry Electric Dryer Hookup, Washer Hookup
Exterior
Exterior Feature Deck - Wood, Pool - Inground, Decorative Lighting, Fenced Yard, Garden, Stone Wall
Garage Spaces 1.0
Fence Fenced/Enclosed, Fenced
Pool In Ground
Community Features Shopping, Park, Walk/Jog Trails, Stable(s), Conservation Area, Highway Access, House of Worship, Public School
Utilities Available for Electric Range, for Electric Oven, for Electric Dryer, Washer Hookup
Roof Type Shingle
Total Parking Spaces 2
Garage Yes
Private Pool true
Building
Lot Description Cleared, Gentle Sloping
Foundation Stone
Sewer Private Sewer
Water Public
Architectural Style Colonial, Antique, Farmhouse
Schools
Elementary Schools Page
Middle Schools Pentucket
High Schools Pentucket
Others
Senior Community false
Read Less Info
Want to know what your home might be worth? Contact us for a FREE valuation!

Our team is ready to help you sell your home for the highest possible price ASAP
Bought with Willis + Tierney • Compass




