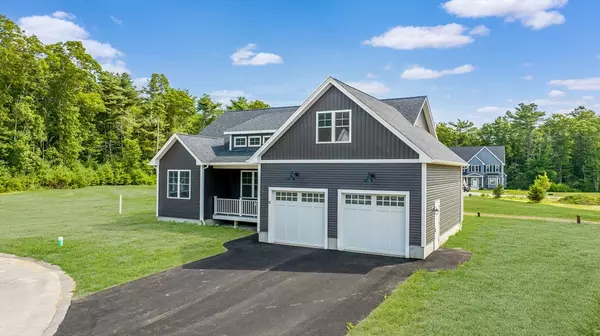For more information regarding the value of a property, please contact us for a free consultation.
Key Details
Sold Price $810,000
Property Type Single Family Home
Sub Type Single Family Residence
Listing Status Sold
Purchase Type For Sale
Square Footage 2,034 sqft
Price per Sqft $398
MLS Listing ID 73269555
Sold Date 10/17/24
Style Cape
Bedrooms 2
Full Baths 2
HOA Fees $79/ann
HOA Y/N true
Year Built 2024
Annual Tax Amount $1,650
Tax Year 2024
Lot Size 0.400 Acres
Acres 0.4
Property Description
Welcome to Mattapoisett's newest sub division, Brandt Point Village. A total of 25 lots/homes with 18 already sold. Don't miss the newest home that has been completed and ready to move in. An elegant New Construction two bedroom with two full baths and an open floor plan. This home is larger than it appears. It also has an office and a large finished bonus room over the garage that is perfect for movie nights or a kids playroom. The two car garage is attached and finished on the inside. The heart of the home is an open concept design seamlessly merging the kitchen, dining and living room together, creating an inviting space for entertaining or every day family life. The kitchen features a gas/propane stove for cooking, a generous size island for any culinary chef and/or every day eating for the family. Beautiful stainless appliances. The living room has a gas/propane fireplace with a tasteful accent wall. The slider in the rear leads to an over sized yard.
Location
State MA
County Plymouth
Zoning RES
Direction Please use GPS for best directions
Rooms
Basement Full
Primary Bedroom Level First
Dining Room Cathedral Ceiling(s), Flooring - Hardwood, Exterior Access, Slider
Kitchen Flooring - Hardwood, Countertops - Upgraded, Kitchen Island, Open Floorplan, Stainless Steel Appliances, Lighting - Pendant
Interior
Heating Central
Cooling Central Air
Flooring Wood, Tile, Carpet
Fireplaces Number 1
Fireplaces Type Living Room
Appliance Water Heater, Range, Dishwasher, Microwave, Refrigerator
Laundry Closet - Linen, Flooring - Wood, Electric Dryer Hookup, Lighting - Overhead, First Floor, Washer Hookup
Exterior
Exterior Feature Porch, Covered Patio/Deck, Rain Gutters, Screens
Garage Spaces 2.0
Community Features Walk/Jog Trails, Golf, Private School, Public School
Utilities Available for Gas Range, for Electric Dryer, Washer Hookup
Waterfront Description Beach Front
Roof Type Shingle
Total Parking Spaces 4
Garage Yes
Building
Foundation Concrete Perimeter
Sewer Private Sewer
Water Private
Architectural Style Cape
Others
Senior Community false
Read Less Info
Want to know what your home might be worth? Contact us for a FREE valuation!

Our team is ready to help you sell your home for the highest possible price ASAP
Bought with Jocelyn Demakis-Daluz • Demakis Family Real Estate, Inc.




