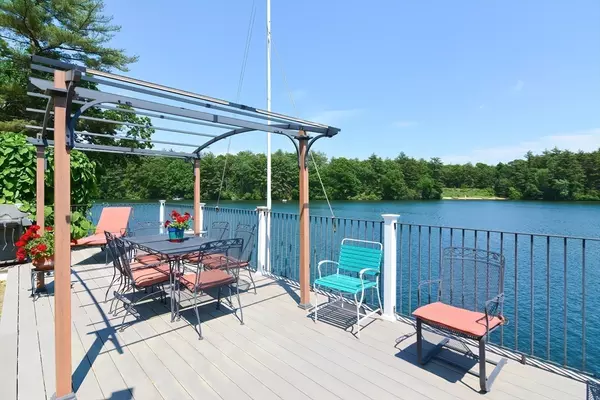For more information regarding the value of a property, please contact us for a free consultation.
Key Details
Sold Price $957,500
Property Type Single Family Home
Sub Type Single Family Residence
Listing Status Sold
Purchase Type For Sale
Square Footage 2,505 sqft
Price per Sqft $382
Subdivision Lake Boon
MLS Listing ID 73251037
Sold Date 10/11/24
Style Cape
Bedrooms 2
Full Baths 2
HOA Y/N false
Year Built 1957
Annual Tax Amount $14,268
Tax Year 2024
Lot Size 10,454 Sqft
Acres 0.24
Property Description
Enjoy million-dollar waterfront views and love where you live year-round! This spacious contemporary cape is set on Lake Boon's 1st basin and offers numerous amenities. Relax on one of the beautiful decks, dock your boat, water ski, and more right from your door. The stunning 20 x 30 Great Room showcases breathtaking sunrises over the water. The main floor features fantastic spaces, including a 30 x 11 sunroom opening from a tile kitchen, a front to back living room, beautiful hardwood floors, a full bath, and a 4th bedroom currently used as a dining room. Upstairs has 2 additional bedrooms. The property includes a two-car garage with workshop and storage on the second floor and a pretty yard with a bench by the side of the road. All of this is just 25 miles from Boston, near Sudbury and Hudson shops and restaurants, walk to the park, town beach, and the Rail Trail. Stow is known for its apple orchards, farms, golf courses, and top-rated schools. A Rare Find!
Location
State MA
County Middlesex
Zoning R
Direction Barton Road to Pine Point
Rooms
Family Room Flooring - Wall to Wall Carpet
Basement Full, Walk-Out Access
Primary Bedroom Level First
Kitchen Closet/Cabinets - Custom Built, Flooring - Stone/Ceramic Tile
Interior
Interior Features Closet, Dining Area, Bathroom - Full, Closet/Cabinets - Custom Built, Breakfast Bar / Nook, Great Room, Kitchen
Heating Forced Air, Baseboard, Oil, Propane
Cooling Window Unit(s), Other
Flooring Tile, Vinyl, Carpet, Hardwood, Flooring - Wall to Wall Carpet, Flooring - Stone/Ceramic Tile
Fireplaces Number 1
Appliance Water Heater, Range, Dishwasher, Microwave, Refrigerator, Washer, Dryer, Gas Cooktop
Laundry Electric Dryer Hookup, Washer Hookup
Exterior
Exterior Feature Deck - Composite, Balcony, Professional Landscaping
Garage Spaces 2.0
Community Features Shopping, Tennis Court(s), Park, Walk/Jog Trails, Golf, Bike Path, Conservation Area, House of Worship, Public School
Utilities Available for Gas Range, for Electric Range, for Electric Dryer, Washer Hookup
Waterfront Description Waterfront,Beach Front,Lake,Dock/Mooring,Frontage,Access,Private,Lake/Pond,0 to 1/10 Mile To Beach,Beach Ownership(Private)
Roof Type Shingle
Total Parking Spaces 4
Garage Yes
Building
Lot Description Easements
Foundation Concrete Perimeter
Sewer Private Sewer
Water Private
Architectural Style Cape
Schools
Elementary Schools Center
Middle Schools Hale
High Schools Nashoba
Others
Senior Community false
Read Less Info
Want to know what your home might be worth? Contact us for a FREE valuation!

Our team is ready to help you sell your home for the highest possible price ASAP
Bought with Marian Chiasson • RE/MAX Signature Properties




