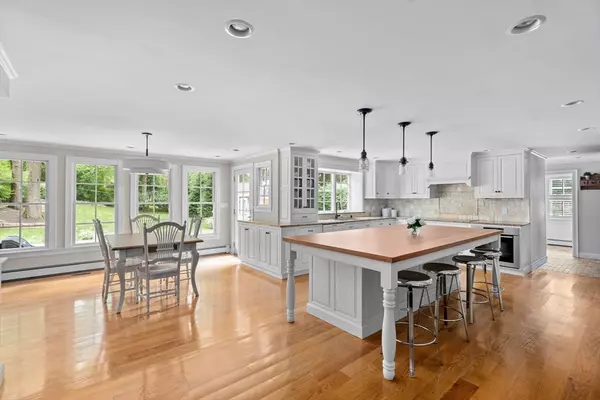For more information regarding the value of a property, please contact us for a free consultation.
Key Details
Sold Price $2,610,000
Property Type Single Family Home
Sub Type Single Family Residence
Listing Status Sold
Purchase Type For Sale
Square Footage 4,157 sqft
Price per Sqft $627
MLS Listing ID 73265125
Sold Date 09/26/24
Style Colonial
Bedrooms 4
Full Baths 3
Half Baths 1
HOA Y/N false
Year Built 1986
Annual Tax Amount $18,028
Tax Year 2024
Lot Size 0.530 Acres
Acres 0.53
Property Description
Nestled in a desirable cul-de-sac in downtown Hingham, this stunning four-bedroom, 3.5-bathroom house boasts exceptional curb appeal with a wrap-around porch and a sprawling front yard.The heart of the home is the chef's kitchen, featuring a custom-built island and a bright breakfast nook with a wall of windows overlooking the backyard oasis. The first floor also includes a spacious office, a family room with French doors, and an elegant dining room.The second floor features a luxurious primary suite with a full bath and a walk-in closet, along with three additional bedrooms, two baths, and an office/loft area that could be a fifth bedroom. The home also has a walk-out lower level with a rec room, plenty of storage, a new roof, and custom cabinetry throughout.The beautifully landscaped yard includes a patio for outdoor dining and a shed for storage. The prime location close to Hingham Square, Hingham Harbor, and the commuter train to Boston.
Location
State MA
County Plymouth
Zoning res
Direction 228 ( Main St) to Hersey St to Del Prete
Rooms
Family Room Closet/Cabinets - Custom Built, Flooring - Hardwood, French Doors, Exterior Access, Recessed Lighting, Lighting - Sconce, Crown Molding, Decorative Molding
Basement Full
Primary Bedroom Level Second
Dining Room Flooring - Hardwood, Chair Rail, Lighting - Pendant
Kitchen Closet/Cabinets - Custom Built, Flooring - Hardwood, Dining Area, Countertops - Stone/Granite/Solid, Kitchen Island, Exterior Access, Recessed Lighting, Wine Chiller, Lighting - Pendant
Interior
Interior Features Recessed Lighting, Wainscoting, Lighting - Sconce, Crown Molding, Window Seat, Bathroom - With Tub & Shower, Closet/Cabinets - Custom Built, Office, Bathroom, Play Room
Heating Baseboard, Oil
Cooling Central Air
Flooring Tile, Hardwood, Flooring - Hardwood, Flooring - Wall to Wall Carpet
Fireplaces Number 1
Appliance Electric Water Heater, Oven, Dishwasher, Disposal, Microwave, Range, Refrigerator, Washer, Dryer, Wine Refrigerator
Laundry Flooring - Stone/Ceramic Tile, Sink, In Basement
Exterior
Exterior Feature Porch, Patio, Storage, Sprinkler System, Garden, Invisible Fence, Outdoor Shower, Stone Wall
Garage Spaces 2.0
Fence Invisible
Community Features Public Transportation, Shopping, Marina, Private School, Public School, University
Waterfront Description Beach Front,Harbor,River,3/10 to 1/2 Mile To Beach,Beach Ownership(Public)
Roof Type Shingle
Total Parking Spaces 6
Garage Yes
Building
Foundation Concrete Perimeter
Sewer Public Sewer
Water Public
Schools
Elementary Schools Foster
Middle Schools Hingham Middle
High Schools Hingham High
Others
Senior Community false
Read Less Info
Want to know what your home might be worth? Contact us for a FREE valuation!

Our team is ready to help you sell your home for the highest possible price ASAP
Bought with Joanne Conway • William Raveis R.E. & Home Services




