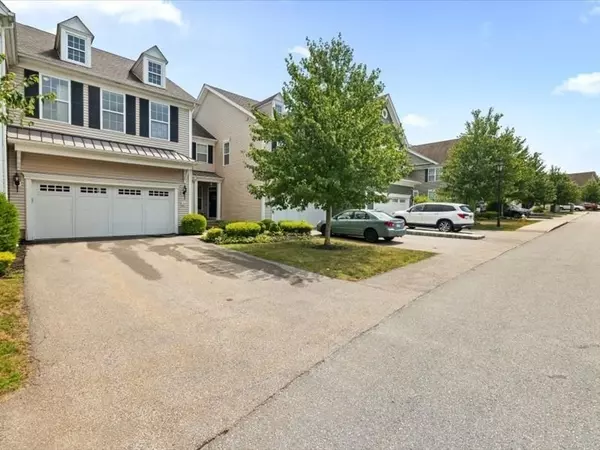For more information regarding the value of a property, please contact us for a free consultation.
Key Details
Sold Price $860,000
Property Type Condo
Sub Type Condominium
Listing Status Sold
Purchase Type For Sale
Square Footage 2,061 sqft
Price per Sqft $417
MLS Listing ID 73274770
Sold Date 09/30/24
Bedrooms 3
Full Baths 2
Half Baths 1
HOA Fees $364/mo
Year Built 2013
Annual Tax Amount $11,702
Tax Year 2023
Property Description
Don't miss this unique opportunity to own a stunning 3-bedroom, 2.5-bathroom Toll Brothers Dryden townhome in the coveted Westborough Village community. Boasting an array of upgrades, Foyer opens to an elegant dining room, Wired with Honeywell Security System,Built in Home theater system conduits. The dream kitchen features stainless steel appliances and a powerful external vent, perfect for culinary enthusiasts. Master Bedroom with cathedral ceiling, a walk-in closet with closet space & a master bath & walk in shower. The 2nd bedroom is large walk in closet with custom closet space. 3rd bedroom upgrade and versatile loft area is ideal for a home office, playroom, or library, adapting to your lifestyle needs. Washer and dryer closet is on the 2nd floor , unfinished walkout basement opens to a private backyard, offers roughed plumbing and endless possibilities to expand your living space.
Location
State MA
County Worcester
Zoning BUS
Direction Use GPS (Route 9 West/East--Otis Street-Smith Pkwy-Fisher Street-Gleason-Townsend Blvd->Corning
Rooms
Basement Y
Primary Bedroom Level Second
Dining Room Flooring - Hardwood, Lighting - Overhead
Kitchen Flooring - Hardwood, Recessed Lighting, Stainless Steel Appliances, Gas Stove
Interior
Interior Features Cable Hookup, Lighting - Overhead, Loft
Heating Central, Forced Air, Natural Gas
Cooling Central Air
Flooring Carpet, Hardwood, Flooring - Hardwood
Appliance Range, Dishwasher, Microwave, Refrigerator, Freezer, Washer, Dryer, Range Hood
Laundry Flooring - Stone/Ceramic Tile, Gas Dryer Hookup, Washer Hookup, Second Floor, In Unit
Exterior
Exterior Feature Porch - Enclosed, Deck - Vinyl
Garage Spaces 2.0
Community Features Public Transportation, Shopping, Walk/Jog Trails, Bike Path, Public School, T-Station, University
Utilities Available for Gas Range, for Electric Oven, for Gas Dryer, Washer Hookup
Roof Type Shingle
Total Parking Spaces 2
Garage Yes
Building
Story 2
Sewer Public Sewer
Water Public
Schools
Elementary Schools Fales/Millpond
Middle Schools Gibbons
High Schools Whs
Others
Pets Allowed Yes w/ Restrictions
Senior Community false
Read Less Info
Want to know what your home might be worth? Contact us for a FREE valuation!

Our team is ready to help you sell your home for the highest possible price ASAP
Bought with Geetanjali Pathak • KW Pinnacle MetroWest




