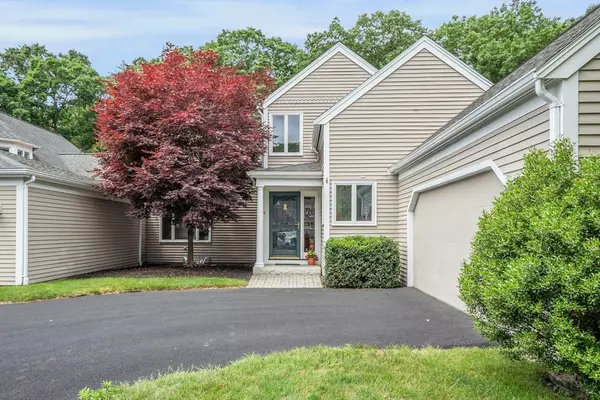For more information regarding the value of a property, please contact us for a free consultation.
Key Details
Sold Price $1,065,000
Property Type Condo
Sub Type Condominium
Listing Status Sold
Purchase Type For Sale
Square Footage 2,098 sqft
Price per Sqft $507
MLS Listing ID 73252628
Sold Date 09/26/24
Bedrooms 3
Full Baths 2
Half Baths 1
HOA Fees $1,080/mo
Year Built 1985
Annual Tax Amount $12,971
Tax Year 2024
Lot Size 2.110 Acres
Acres 2.11
Property Description
Set in a cul-de-sac, this gracious two-story end unit offers an idyllic lifestyle surrounded by open fields and conservation land yet close to major routes. Entering the sunny foyer one views a charming alcove leading to the powder room and the first floor primary suite. The main bedroom has 2 double closets and an en-suite bathroom with a large soaking tub, oversized shower and subtle marble accents. The living room with its vaulted ceiling and wood burning fireplace has plenty of room for gathering. A smaller sitting area offers alternative dining to the breakfast area of the custom kitchen or the adjacent heated three season porch. Generous cabinet storage, stainless appliances and a pantry provide a well planned cooking area. Upstairs is a cozy reading nook open to the living room below, flanked by two more bedrooms and a full bath. Abundant storage plentiful .Oversized 2 car garage. Unfinished lower level with laundry.
Location
State MA
County Middlesex
Area Nine Acre Corner
Zoning Z
Direction Old Road to Nine Acre Corner (ORNAC) near Williams Road, Mattison Field
Rooms
Basement Y
Primary Bedroom Level Main, First
Dining Room Flooring - Hardwood, Recessed Lighting
Kitchen Closet/Cabinets - Custom Built, Flooring - Hardwood, Dining Area, Pantry, Countertops - Stone/Granite/Solid, French Doors, Kitchen Island, Cabinets - Upgraded, Exterior Access, Recessed Lighting, Remodeled, Stainless Steel Appliances, Gas Stove, Lighting - Pendant, Half Vaulted Ceiling(s)
Interior
Interior Features Recessed Lighting, Lighting - Sconce, Closet/Cabinets - Custom Built, Balcony - Interior, Entrance Foyer, Sun Room, Library
Heating Central, Forced Air, Electric Baseboard, Natural Gas, Individual, Unit Control
Cooling Central Air, Individual, Unit Control
Flooring Wood, Tile, Hardwood, Flooring - Hardwood
Fireplaces Number 1
Fireplaces Type Living Room
Appliance Range, Dishwasher, Microwave, Refrigerator
Laundry Electric Dryer Hookup, Exterior Access, Washer Hookup, Lighting - Overhead, Sink, In Basement
Exterior
Exterior Feature Porch - Enclosed, Porch - Screened, Patio, Screens, Rain Gutters, Professional Landscaping, Sprinkler System
Garage Spaces 2.0
Community Features Walk/Jog Trails, Stable(s), Medical Facility, Conservation Area
Utilities Available for Gas Range, for Electric Dryer, Washer Hookup
Waterfront Description Beach Front,Lake/Pond,3/10 to 1/2 Mile To Beach
Roof Type Shingle
Total Parking Spaces 2
Garage Yes
Building
Story 3
Sewer Inspection Required for Sale, Private Sewer
Water Public
Schools
Elementary Schools Willard
Middle Schools Cms
High Schools Cchs
Others
Pets Allowed Yes
Senior Community false
Acceptable Financing Contract
Listing Terms Contract
Read Less Info
Want to know what your home might be worth? Contact us for a FREE valuation!

Our team is ready to help you sell your home for the highest possible price ASAP
Bought with Steve Geiger • The Attias Group, LLC




