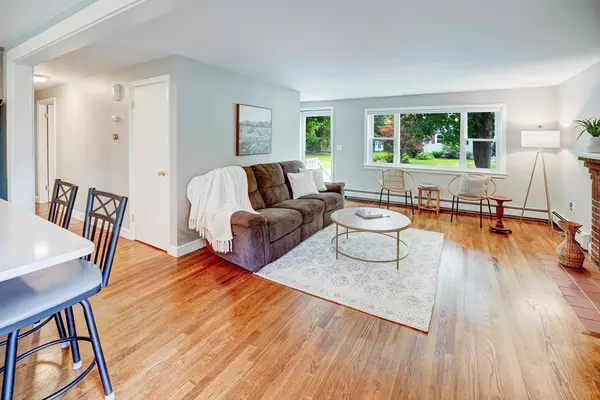For more information regarding the value of a property, please contact us for a free consultation.
Key Details
Sold Price $710,000
Property Type Single Family Home
Sub Type Single Family Residence
Listing Status Sold
Purchase Type For Sale
Square Footage 1,620 sqft
Price per Sqft $438
MLS Listing ID 73281153
Sold Date 09/26/24
Style Ranch
Bedrooms 3
Full Baths 1
Half Baths 1
HOA Y/N false
Year Built 1961
Annual Tax Amount $9,272
Tax Year 2024
Lot Size 0.540 Acres
Acres 0.54
Property Description
$150K in updates since 2016! Pride of ownership shows throughout this charming 3 bedroom, 1.5 bath ranch sited on a 1/2 acre corner lot. The home is well-located within 1 mile of the Acton-Boxborough school campus, West Acton Village and Kelly's Corner restaurants, shopping & more! The kitchen is the heart of the home with contemporary cabinetry, quartz countertops, a generously sized island and hardwood flooring that extends into the dining area and fireplace living room in an open concept - perfect for entertaining. The full bath has been remodeled with a tiled full-size walk-in shower giving a spa-like appeal. The bedrooms are adorned with hardwood flooring and overhead lighting. The main bedroom has an en suite half bath. The lower level family room has high ceilings, recessed lighting and wall-to-wall carpet - giving a sense of spaciousness and warmth. Natural light streams in through the new windows and the new vinyl siding adds to the home's energy efficiency. Welcome home!
Location
State MA
County Middlesex
Area West Acton
Zoning R-2
Direction Mass Ave (Rte 111) from Main St (Rte 27). Left on Flint Rd. Left on Spencer Rd. #13 is on corner lot
Rooms
Family Room Flooring - Wall to Wall Carpet, Flooring - Vinyl, Recessed Lighting, Flooring - Concrete
Basement Full, Partially Finished, Interior Entry, Bulkhead
Primary Bedroom Level Main, First
Kitchen Flooring - Hardwood, Countertops - Stone/Granite/Solid, Kitchen Island, Cabinets - Upgraded, Exterior Access, Open Floorplan, Remodeled, Lighting - Overhead
Interior
Interior Features Lighting - Overhead, High Speed Internet
Heating Baseboard, Oil
Cooling Ductless
Flooring Tile, Vinyl, Carpet, Hardwood, Concrete
Fireplaces Number 1
Fireplaces Type Living Room
Appliance Water Heater, Range, Dishwasher, Microwave, Refrigerator, Washer, Dryer, Plumbed For Ice Maker
Laundry Electric Dryer Hookup, Exterior Access, Lighting - Overhead, In Basement, Washer Hookup
Exterior
Exterior Feature Patio, Rain Gutters, Storage, Screens
Community Features Public Transportation, Shopping, Tennis Court(s), Park, Medical Facility, Conservation Area, Highway Access, Public School, T-Station
Utilities Available for Electric Range, for Electric Dryer, Washer Hookup, Icemaker Connection
Roof Type Shingle
Total Parking Spaces 6
Garage No
Building
Lot Description Corner Lot, Level
Foundation Concrete Perimeter
Sewer Private Sewer
Water Public
Architectural Style Ranch
Schools
Elementary Schools Choice Of Six
Middle Schools Rj Grey Jhs
High Schools Abrhs
Others
Senior Community false
Acceptable Financing Contract
Listing Terms Contract
Read Less Info
Want to know what your home might be worth? Contact us for a FREE valuation!

Our team is ready to help you sell your home for the highest possible price ASAP
Bought with Glory Delker • Coldwell Banker Realty - Sudbury




