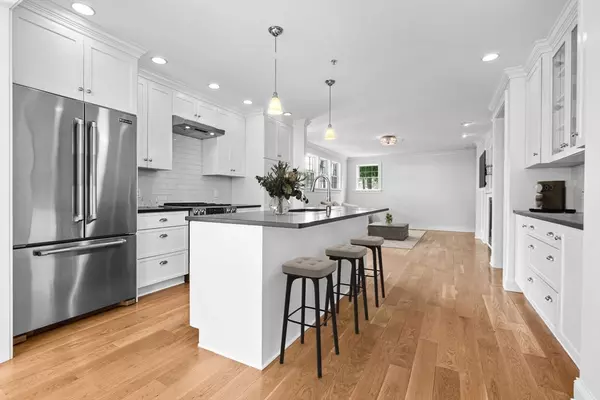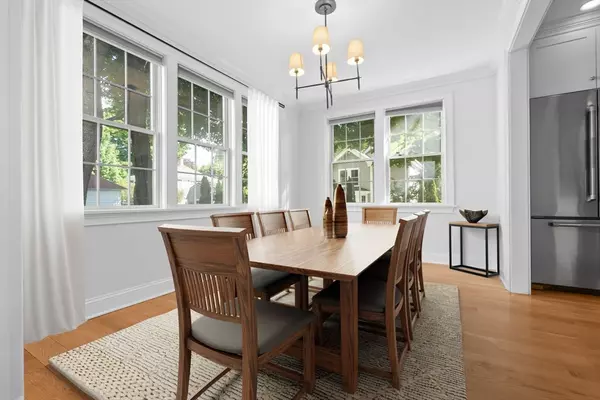For more information regarding the value of a property, please contact us for a free consultation.
Key Details
Sold Price $1,125,000
Property Type Condo
Sub Type Condominium
Listing Status Sold
Purchase Type For Sale
Square Footage 2,163 sqft
Price per Sqft $520
MLS Listing ID 73254265
Sold Date 09/23/24
Bedrooms 3
Full Baths 3
Half Baths 1
HOA Fees $300/mo
Year Built 2011
Annual Tax Amount $9,189
Tax Year 2024
Property Description
Open House Saturday 7/13 11:00-1:00 Historic High Street - Spacious 7 room Townhouse centrally located. Thoughtfully designed layout, over 3 levels - 3 bedrooms - 3.5 bathrooms - Private Outdoor Space - Pet Friendly. A Colonial style reproduction built in 2011, The first floor offers an open concept floor plan, dining area, kitchen with breakfast bar & built ins, living room with gas burning fireplace with access to back yard, Second floor with primary bedroom, walk-in closet and primary bath with tiled shower and double vanity, another bedroom with en-suite bathroom with tub. The 3rd floor has a spacious bedroom with custom built in shelving, an in home office and 3rd bathroom with tiled shower. Additional features include Jenn-Aire kitchen appliances, solid stone counters, custom built-ins, hardwood floors, central air conditioning, 13 x 20 foot patio, full unfinished basement, 2 off street parking spaces. Exterior Painting is contracted and paid for by seller.
Location
State MA
County Essex
Zoning Res.
Direction High Street Just past NHS
Rooms
Basement Y
Primary Bedroom Level Second
Dining Room Flooring - Hardwood, Window(s) - Bay/Bow/Box
Kitchen Flooring - Hardwood, Pantry, Countertops - Stone/Granite/Solid, Kitchen Island, Breakfast Bar / Nook, Exterior Access, Open Floorplan, Stainless Steel Appliances, Gas Stove, Lighting - Pendant
Interior
Interior Features Bathroom - 3/4, Bathroom - Tiled With Shower Stall, 3/4 Bath, Office
Heating Forced Air, Natural Gas
Cooling Central Air
Flooring Carpet, Marble, Hardwood, Flooring - Stone/Ceramic Tile
Fireplaces Number 1
Fireplaces Type Living Room
Appliance Range, Dishwasher, Refrigerator, Range Hood
Laundry Second Floor, In Unit, Electric Dryer Hookup, Washer Hookup
Exterior
Community Features Public Transportation, Shopping, Tennis Court(s), Park, Walk/Jog Trails, Medical Facility, Bike Path, Conservation Area, Highway Access, House of Worship, Marina, Public School, T-Station, Other
Utilities Available for Gas Range, for Electric Dryer, Washer Hookup
Waterfront Description Beach Front,Harbor,River,Walk to
Roof Type Shingle
Total Parking Spaces 2
Garage No
Building
Story 3
Sewer Public Sewer
Water Public
Schools
Elementary Schools Bresnahan
Middle Schools Molin/Nock
High Schools Nhs
Others
Senior Community false
Read Less Info
Want to know what your home might be worth? Contact us for a FREE valuation!

Our team is ready to help you sell your home for the highest possible price ASAP
Bought with Robert Bentley • RE/MAX Bentley's




