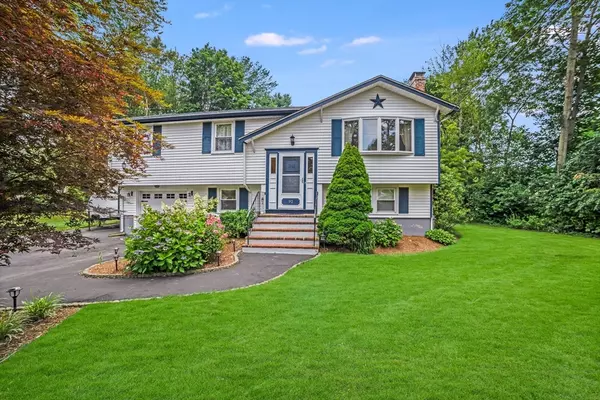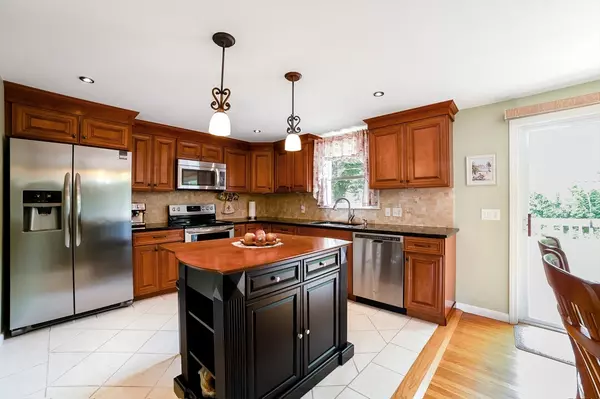For more information regarding the value of a property, please contact us for a free consultation.
Key Details
Sold Price $625,000
Property Type Single Family Home
Sub Type Single Family Residence
Listing Status Sold
Purchase Type For Sale
Square Footage 2,192 sqft
Price per Sqft $285
MLS Listing ID 73272707
Sold Date 09/17/24
Style Raised Ranch
Bedrooms 3
Full Baths 1
Half Baths 1
HOA Y/N false
Year Built 1967
Annual Tax Amount $5,640
Tax Year 2024
Lot Size 0.360 Acres
Acres 0.36
Property Description
Welcome Home to this charming raised ranch with modern updates & spacious living! Ideally located in a quiet neighborhood with easy access to major highways, this meticulously maintained home features an open concept living area with an updated kitchen that boasts beautiful cabinetry, granite countertops, & stainless steel appliances. A dining area with access to an open deck overlooking the backyard & living room with a large bay window that allows natural lighting into the home make for comfortable living. The main level also features 3 nicely, sized bedrooms with closet space & a full bathroom. The lower level offers extra versatile living space featuring a fireplace, laundry, a convenient half-bath, & direct access to a one-car garage & expansive backyard. The beautifully landscaped backyard featuring a spacious deck ideal for outdoor entertaining. Don't miss out on this move-in ready home! 2022 Oil tank, 2021 Boiler, 2019 Roof.
Location
State MA
County Bristol
Zoning RES
Direction Elm Street East to Hall Street
Rooms
Basement Full, Finished, Garage Access
Primary Bedroom Level First
Kitchen Dining Area, Countertops - Stone/Granite/Solid, Kitchen Island, Open Floorplan
Interior
Heating Baseboard, Oil
Cooling Wall Unit(s)
Flooring Tile, Hardwood
Fireplaces Number 1
Appliance Water Heater, Range, Dishwasher, Microwave, Refrigerator, Washer, Dryer
Laundry In Basement, Electric Dryer Hookup, Washer Hookup
Exterior
Exterior Feature Deck, Deck - Wood, Rain Gutters
Garage Spaces 1.0
Community Features Shopping, Highway Access, Public School
Utilities Available for Electric Range, for Electric Oven, for Electric Dryer, Washer Hookup
Roof Type Shingle
Total Parking Spaces 4
Garage Yes
Building
Lot Description Level
Foundation Concrete Perimeter
Sewer Public Sewer
Water Public
Schools
Elementary Schools Merrill-Laliber
Middle Schools Raynham Middle
High Schools Bridgewater-Ray
Others
Senior Community false
Read Less Info
Want to know what your home might be worth? Contact us for a FREE valuation!

Our team is ready to help you sell your home for the highest possible price ASAP
Bought with Janice Wright • RE/MAX Platinum




