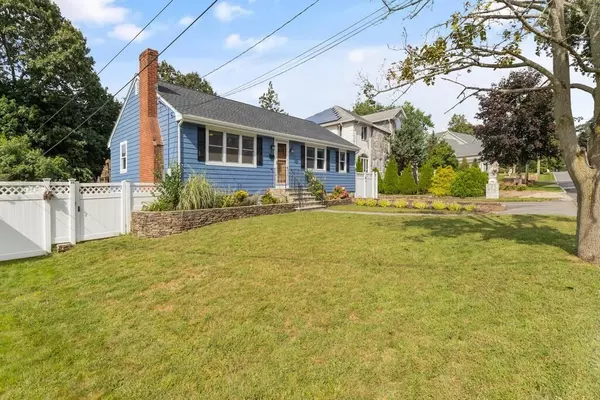For more information regarding the value of a property, please contact us for a free consultation.
Key Details
Sold Price $760,500
Property Type Single Family Home
Sub Type Single Family Residence
Listing Status Sold
Purchase Type For Sale
Square Footage 1,288 sqft
Price per Sqft $590
MLS Listing ID 73262258
Sold Date 08/30/24
Style Ranch
Bedrooms 3
Full Baths 1
HOA Y/N false
Year Built 1959
Annual Tax Amount $6,144
Tax Year 2024
Lot Size 0.260 Acres
Acres 0.26
Property Description
This ranch-style gem presents a unique opportunity to reside within the highly esteemed Robinhood elementary district. Appreciate the home's seamless layout, where the living room effortlessly connects with a modern kitchen that steals the spotlight, showcasing leathered granite countertops, stainless steel appliances, and soft-shut white cabinetry. 3 cozy bedrooms and a full refreshed bath that exudes charming character. Hardwood flooring graces every room except the bath, adding warmth and character throughout. Step through the inviting French doors from the dining room onto a deck that seamlessly integrates with the spacious, level yard, adorned by lush vegetable gardens.This outdoor haven provides ample space for gatherings and relaxation. Recent upgrades, including a brand new roof and gutters, enhance both peace of mind and the home's curb appeal. Additionally, this home offers the convenience of being close to a variety of shopping/dining and is a breeze for the commuter!
Location
State MA
County Middlesex
Zoning RA
Direction Richardson Lane off of 28 to Victoria Lane to left onto Oak st and home is on the right.
Rooms
Basement Full, Garage Access, Bulkhead, Sump Pump, Concrete, Unfinished
Primary Bedroom Level Main, First
Kitchen Flooring - Hardwood, Dining Area, Countertops - Stone/Granite/Solid, Countertops - Upgraded, French Doors, Kitchen Island, Cabinets - Upgraded, Deck - Exterior, Recessed Lighting, Remodeled, Stainless Steel Appliances, Lighting - Pendant
Interior
Interior Features Internet Available - Broadband
Heating Forced Air, Natural Gas
Cooling Window Unit(s)
Flooring Tile, Hardwood
Fireplaces Number 1
Fireplaces Type Living Room
Appliance Gas Water Heater, Range, Dishwasher, Microwave, Refrigerator, Washer, Dryer, Plumbed For Ice Maker
Laundry Gas Dryer Hookup, Washer Hookup, In Basement
Exterior
Exterior Feature Deck - Composite, Rain Gutters, Storage, Fenced Yard, Garden
Garage Spaces 1.0
Fence Fenced/Enclosed, Fenced
Community Features Public Transportation, Shopping, Park, Walk/Jog Trails, Golf, Medical Facility, Laundromat, Conservation Area, Highway Access, House of Worship, Public School
Utilities Available for Gas Range, for Gas Dryer, Washer Hookup, Icemaker Connection
Roof Type Shingle
Total Parking Spaces 1
Garage Yes
Building
Lot Description Cleared, Level
Foundation Concrete Perimeter
Sewer Public Sewer
Water Public
Architectural Style Ranch
Schools
Elementary Schools Robinhood
Middle Schools Central Middle
High Schools Stoneham High
Others
Senior Community false
Acceptable Financing Contract
Listing Terms Contract
Read Less Info
Want to know what your home might be worth? Contact us for a FREE valuation!

Our team is ready to help you sell your home for the highest possible price ASAP
Bought with Felicia Captain • Coldwell Banker Realty - New England Home Office




