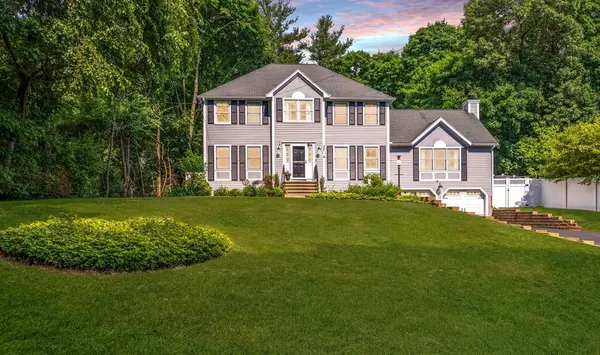For more information regarding the value of a property, please contact us for a free consultation.
Key Details
Sold Price $1,320,000
Property Type Single Family Home
Sub Type Single Family Residence
Listing Status Sold
Purchase Type For Sale
Square Footage 3,260 sqft
Price per Sqft $404
Subdivision Robin Hood
MLS Listing ID 73255701
Sold Date 08/19/24
Style Colonial
Bedrooms 4
Full Baths 3
Half Baths 1
HOA Y/N false
Year Built 1997
Annual Tax Amount $10,870
Tax Year 2024
Lot Size 0.530 Acres
Acres 0.53
Property Description
Renovated 4 bed, 3.5 bath Colonial in the Robin Hood neighborhood offers modern comforts & style. Outside the inground,heated pool with waterfall & jacuzzi enhances the outdoor living exp. complemented by a spacious, private, 23,239 sq.ft.lot creating your private oasis.This homes proximity to all major highways & the quick commute to Boston makes it an ideal choice for commuters. The best of both worlds - a peaceful retreat in a great neighborhood while still being conveniently connected to urban ammenities and job opportunities in the city & North. The new tastefully designed kitchen w/quartz c-tops opens to the Great Room with wood burning fireplace & stunning hw floors. The large din/formal livrm is a wonderful place for gatherings & a 1st flr. office ,3-season rm.& 1/2 bath completes the main level. Upstairs are 4 bed rms and two full ren, baths.The additition of a (2024) infrared sauna in the finished lower level w/full bath adds a luxurious touch perfect for relaxation. HOME
Location
State MA
County Middlesex
Zoning RA
Direction North to Curve Road, House is second on right, Curve is a one way, Parking on left side of street
Rooms
Family Room Ceiling Fan(s), Vaulted Ceiling(s), Closet, Flooring - Hardwood, Cable Hookup, Lighting - Overhead
Basement Full, Finished, Garage Access
Primary Bedroom Level Second
Dining Room Flooring - Hardwood, Lighting - Overhead
Kitchen Flooring - Wood, Dining Area, Cabinets - Upgraded, Dryer Hookup - Electric, Exterior Access, Remodeled, Slider, Stainless Steel Appliances, Washer Hookup, Lighting - Pendant
Interior
Interior Features Bathroom - 3/4, Bathroom - With Shower Stall, Closet/Cabinets - Custom Built, Cable Hookup, Recessed Lighting, Cathedral Ceiling(s), Slider, Bathroom - Tiled With Shower Stall, Steam / Sauna, Office, Game Room, Sun Room, 3/4 Bath, Sauna/Steam/Hot Tub
Heating Forced Air, Oil
Cooling Central Air
Flooring Tile, Hardwood, Engineered Hardwood, Flooring - Hardwood, Laminate, Flooring - Vinyl, Flooring - Stone/Ceramic Tile
Fireplaces Number 1
Fireplaces Type Family Room
Appliance Electric Water Heater, Water Heater, Range, Dishwasher, Disposal, Microwave, Refrigerator, Washer, Dryer
Laundry Main Level, Cabinets - Upgraded, First Floor, Electric Dryer Hookup, Washer Hookup
Exterior
Exterior Feature Porch, Porch - Enclosed, Porch - Screened, Patio, Pool - Inground, Pool - Inground Heated, Rain Gutters, Hot Tub/Spa, Professional Landscaping, Sprinkler System, Decorative Lighting, Screens, Fenced Yard
Garage Spaces 2.0
Fence Fenced/Enclosed, Fenced
Pool In Ground, Pool - Inground Heated
Community Features Public Transportation, Shopping, Pool, Park, Walk/Jog Trails, Golf, Medical Facility, Laundromat, Bike Path, Highway Access, House of Worship, Private School, Public School
Utilities Available for Electric Range, for Electric Oven, for Electric Dryer, Washer Hookup
Roof Type Shingle
Total Parking Spaces 6
Garage Yes
Private Pool true
Building
Lot Description Wooded
Foundation Concrete Perimeter
Sewer Public Sewer
Water Public
Architectural Style Colonial
Schools
Elementary Schools Robin Hood
Middle Schools Stoneham Middle
High Schools Stoneham High
Others
Senior Community false
Acceptable Financing Contract
Listing Terms Contract
Read Less Info
Want to know what your home might be worth? Contact us for a FREE valuation!

Our team is ready to help you sell your home for the highest possible price ASAP
Bought with Guy Contaldi • Advisors Living - Boston




