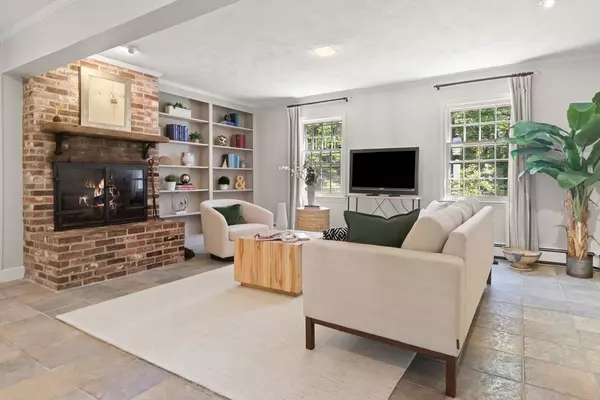For more information regarding the value of a property, please contact us for a free consultation.
Key Details
Sold Price $934,000
Property Type Single Family Home
Sub Type Single Family Residence
Listing Status Sold
Purchase Type For Sale
Square Footage 3,252 sqft
Price per Sqft $287
MLS Listing ID 73254401
Sold Date 08/26/24
Bedrooms 4
Full Baths 3
Half Baths 1
HOA Y/N false
Year Built 1978
Annual Tax Amount $11,899
Tax Year 2024
Lot Size 2.700 Acres
Acres 2.7
Property Description
Behind the classic New England facade of this 4-bedroom, 3.5 bath home lies the open, airy design of a multi-level perfect for today's family living. Located on ‘the prettiest street in Boxford', hardwood floors warm up a gracious living room w/fireplace & dining room w/wainscoting. An updated kitchen— featuring a ‘cook's layout', Thermidor range, Bosch double ovens and dishwasher, SubZero fridge— flows into a stunning 4-season sunroom w/floor-to-ceiling windows. A few steps lead down to a spacious yet cozy family room with raised brick fireplace, built-ins, ½ bath & laundry room. Upstairs, the large primary suite has more built-ins and a new ensuite bath. On ‘the kids' floor' a half-flight up are two more bedrooms, the 3rd full bath plus a half-attic for all their stuff! In the basement is a huge bonus room (think office/rec room/home gym). An extra-deep garage, fenced back yard, Kohler generator and beautiful landscaping make this lovingly cared for gem an absolute must-see!
Location
State MA
County Essex
Zoning RES
Direction Georgetown Road to High Ridge Rd
Rooms
Family Room Closet/Cabinets - Custom Built, Flooring - Stone/Ceramic Tile, Exterior Access
Primary Bedroom Level Third
Dining Room Flooring - Hardwood
Kitchen Flooring - Hardwood, Countertops - Upgraded, Remodeled, Stainless Steel Appliances
Interior
Interior Features Recessed Lighting, Bathroom - Tiled With Shower Stall, Sun Room, Bonus Room, Bathroom
Heating Baseboard
Cooling None
Flooring Tile, Hardwood, Flooring - Stone/Ceramic Tile
Fireplaces Number 2
Fireplaces Type Family Room, Living Room
Appliance Gas Water Heater, Range, Oven, Dishwasher, Microwave, Refrigerator
Laundry Flooring - Stone/Ceramic Tile, Exterior Access, First Floor
Exterior
Exterior Feature Patio, Fenced Yard
Garage Spaces 2.0
Fence Fenced
Community Features Park, Walk/Jog Trails, Highway Access, House of Worship, Public School
Roof Type Shake
Total Parking Spaces 6
Garage Yes
Building
Foundation Concrete Perimeter
Sewer Private Sewer
Water Private
Schools
Elementary Schools Cole/Spofford
Middle Schools Masconomet
High Schools Masconomet
Others
Senior Community false
Read Less Info
Want to know what your home might be worth? Contact us for a FREE valuation!

Our team is ready to help you sell your home for the highest possible price ASAP
Bought with Team Lillian Montalto • Lillian Montalto Signature Properties




