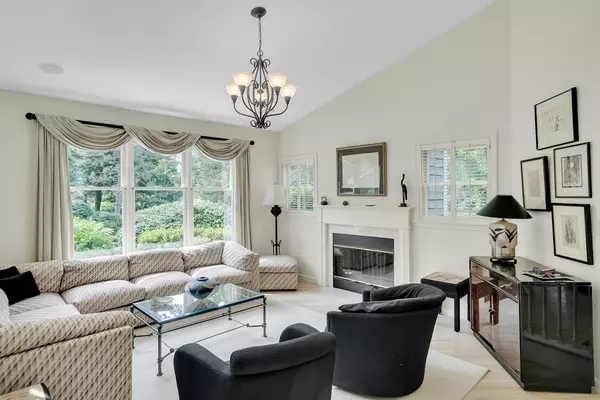For more information regarding the value of a property, please contact us for a free consultation.
Key Details
Sold Price $980,000
Property Type Condo
Sub Type Condominium
Listing Status Sold
Purchase Type For Sale
Square Footage 3,099 sqft
Price per Sqft $316
MLS Listing ID 73255576
Sold Date 08/22/24
Bedrooms 3
Full Baths 3
Half Baths 1
HOA Fees $930/mo
Year Built 1994
Annual Tax Amount $7,873
Tax Year 2024
Lot Size 60.000 Acres
Acres 60.0
Property Description
Spectacular Shelburne with numerous updates & immense privacy stands out with prominence. Exceptional corner lot with mature plantings, private extended walkway & wooded views! Tiled foyer with soaring ceiling, expansive & open floor plan. The living room boasts HW, a fireplace, dramatic chandelier & several windows. The kitchen & dining have been transformed into one large space perfect for entertaining. HW, direct access to the private deck, updated kitchen (2011) plus adjacent den make this space a proven winner! The custom kitchen features granite & Kitchen Aid appliances. Primary BR has cathedral ceiling, two closets fitted by Closet Tec, a renovated full bath with granite, oversized shower, tub & linen. Outstanding wooded views from triple windows add joy to this space. Open staircase to the second floor boasts large windows with a Palladian, Two BR's with fantastic closets, a shared linen & full bath. The walk-out LL is a dream! Amazing space plus full bath.
Location
State MA
County Middlesex
Zoning Res
Direction Lex St. to Bish. For. Drive. Take 3rd left into Arborview Village to Unit # 172.
Rooms
Family Room Flooring - Wall to Wall Carpet, Exterior Access, Slider
Basement Y
Primary Bedroom Level Main, First
Dining Room Flooring - Hardwood, Balcony / Deck, Open Floorplan
Kitchen Closet/Cabinets - Custom Built, Flooring - Hardwood, Dining Area, Countertops - Stone/Granite/Solid, Kitchen Island, Cabinets - Upgraded, Exterior Access, Open Floorplan, Recessed Lighting, Slider
Interior
Interior Features Bathroom - Full, Bathroom - With Tub & Shower, Bathroom
Heating Forced Air, Oil
Cooling Central Air
Flooring Carpet, Hardwood, Flooring - Stone/Ceramic Tile
Fireplaces Number 1
Fireplaces Type Living Room
Laundry Main Level, First Floor, In Unit
Exterior
Exterior Feature Deck, Patio
Garage Spaces 1.0
Pool Association, In Ground
Roof Type Shingle
Total Parking Spaces 2
Garage Yes
Building
Story 3
Sewer Public Sewer
Water Public
Schools
Elementary Schools Waltham
Middle Schools Waltham
High Schools Whs
Others
Pets Allowed Yes w/ Restrictions
Senior Community false
Read Less Info
Want to know what your home might be worth? Contact us for a FREE valuation!

Our team is ready to help you sell your home for the highest possible price ASAP
Bought with Judith Pedersen • JPedersen




