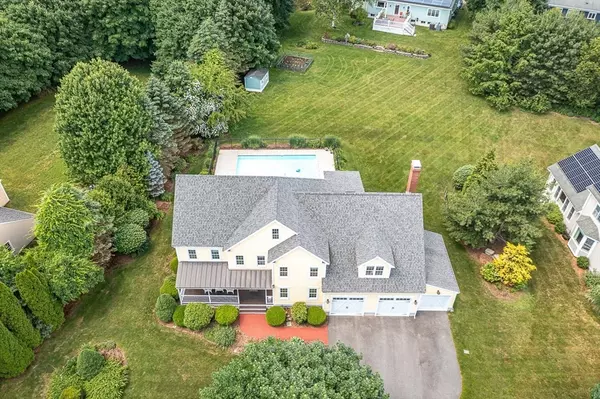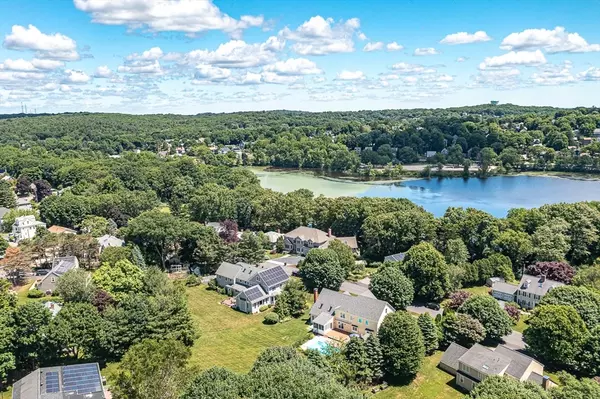For more information regarding the value of a property, please contact us for a free consultation.
Key Details
Sold Price $2,400,000
Property Type Single Family Home
Sub Type Single Family Residence
Listing Status Sold
Purchase Type For Sale
Square Footage 4,239 sqft
Price per Sqft $566
MLS Listing ID 73259802
Sold Date 08/16/24
Style Colonial
Bedrooms 4
Full Baths 4
Half Baths 1
HOA Y/N false
Year Built 1999
Annual Tax Amount $22,663
Tax Year 2024
Lot Size 0.390 Acres
Acres 0.39
Property Description
Welcome to this exquisite 4-bed, 4.5-bath colonial in Lexington! The gourmet kitchen showcases stainless steel appliances, inset cabinets, & quartz countertops w/ breakfast nook. Enjoy the view of the heated saltwater pool from the patio or deck & enjoy beautifully landscaped grounds, including a private garden area. The family room features cathedral ceilings, wood-burning fireplace, & attached 3-season room that floods the area w/ natural sunlight. The 1st floor offers a 2nd living room, formal dining room, & home office. Upstairs, find 4 spacious beds with walk-in closets & convenient laundry room. The primary suite includes cathedral ceilings, 2 walk in closets & ensuite bath w/ jacuzzi tub & double vanity. The finished basement features a full bath w/ steam shower & versatile space for a playroom or gym. An oversized heated driveway leads to a 3-car garage w/ 2 EV chargers, 400 amp electric service, & whole house generator, ensuring year-round comfort & convenience. Welcome home!
Location
State MA
County Middlesex
Zoning RS
Direction Use GPS
Rooms
Family Room Ceiling Fan(s), Flooring - Wood, Deck - Exterior, Exterior Access, Lighting - Overhead
Basement Full, Partially Finished, Interior Entry, Bulkhead, Radon Remediation System
Primary Bedroom Level Second
Dining Room Flooring - Hardwood, Wainscoting, Lighting - Pendant
Kitchen Flooring - Wood, Pantry, Kitchen Island, Breakfast Bar / Nook, Deck - Exterior, Exterior Access, Recessed Lighting, Stainless Steel Appliances
Interior
Interior Features Bathroom - Full, Bathroom - With Shower Stall, Closet, Lighting - Sconce, Lighting - Overhead, Bathroom - Tiled With Shower Stall, Recessed Lighting, Closet/Cabinets - Custom Built, Dining Area, Breakfast Bar / Nook, Slider, Bathroom, Office, Mud Room, Play Room, Walk-up Attic
Heating Baseboard, Electric Baseboard, Propane
Cooling Central Air
Flooring Tile, Hardwood, Engineered Hardwood, Flooring - Stone/Ceramic Tile, Flooring - Hardwood, Flooring - Wood, Flooring - Vinyl
Fireplaces Number 1
Fireplaces Type Family Room
Appliance Water Heater, Tankless Water Heater, Range, Dishwasher, Disposal, Microwave, Refrigerator, Washer, Dryer, Wine Refrigerator, Range Hood, Wine Cooler, Plumbed For Ice Maker
Laundry Flooring - Stone/Ceramic Tile, Electric Dryer Hookup, Lighting - Overhead, Sink, First Floor, Washer Hookup
Exterior
Exterior Feature Porch - Enclosed, Deck, Deck - Composite, Patio, Covered Patio/Deck, Pool - Inground Heated, Rain Gutters, Storage, Professional Landscaping, Sprinkler System, Decorative Lighting, Screens, Fenced Yard, Garden
Garage Spaces 3.0
Fence Fenced/Enclosed, Fenced
Pool Pool - Inground Heated
Community Features Public Transportation, Shopping, Park, Walk/Jog Trails, Public School
Utilities Available for Electric Range, for Electric Oven, for Electric Dryer, Washer Hookup, Icemaker Connection, Generator Connection
Waterfront Description Beach Front,Lake/Pond,Walk to,1/10 to 3/10 To Beach,Beach Ownership(Association)
Roof Type Shingle
Total Parking Spaces 6
Garage Yes
Private Pool true
Building
Lot Description Level
Foundation Concrete Perimeter
Sewer Public Sewer
Water Public
Others
Senior Community false
Read Less Info
Want to know what your home might be worth? Contact us for a FREE valuation!

Our team is ready to help you sell your home for the highest possible price ASAP
Bought with Carol Ann Berberian • New England Classic Properties




