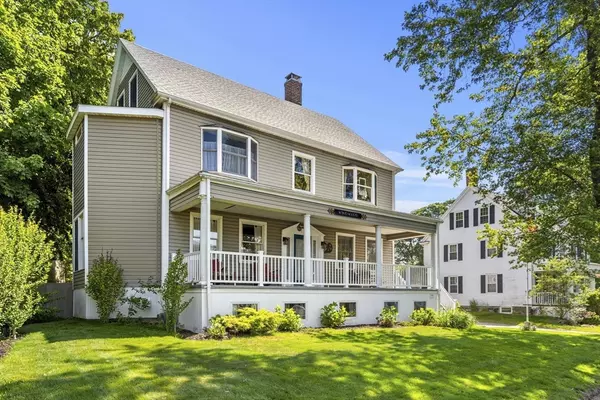For more information regarding the value of a property, please contact us for a free consultation.
Key Details
Sold Price $1,515,000
Property Type Single Family Home
Sub Type Single Family Residence
Listing Status Sold
Purchase Type For Sale
Square Footage 4,658 sqft
Price per Sqft $325
MLS Listing ID 73217993
Sold Date 08/15/24
Style Colonial
Bedrooms 5
Full Baths 5
HOA Y/N false
Year Built 1844
Annual Tax Amount $8,461
Tax Year 2023
Lot Size 0.290 Acres
Acres 0.29
Property Description
Combining classic charm and modern features is what awaits you. Step onto an expansive front prch w/Boston skyline views over the sea. The entrance hall takes you to an elegant living rm w/waterviews, a tiled frpl, hrdwd flrs & charming bay area. Next, a formal dining rm enhanced w/warm rich tones, stunning fireplce & stylish bar. Chefs kitchen boasts cherry cabntry, granite cntrs, coffered ceilings, vintge style lghtng & convenient pantry. Main level also has a versatile bdrm/office & beautiful tiled mrble bth. Waterviews from an impressive primary bdrm w/a luxury en suite mrble bthrm, walk in glass shwr, in flr heat & wlk-in clst. Three more sunny bdrms, handsome library, mrble bth w/glss shwr, laundry rm & 2nd flr rear access to grounds. Upstairs, a grand family rm w/beamed ceilngs, cstm clsts, skylights, bedrm & mahogny bth. Spacious au pair suite w/sep entrance, mature grdns, 3 car oversized garge w/13 ft ceilings & a substancial loft/wrk shop. Ample prkng & solar electrc.
Location
State MA
County Essex
Zoning R2
Direction Take Nahant Causeway onto Nahant Rd. and follow approximately 1.5 miles.
Rooms
Family Room Bathroom - Full, Skylight, Beamed Ceilings, Vaulted Ceiling(s), Cedar Closet(s), Closet/Cabinets - Custom Built, Flooring - Hardwood, Flooring - Wall to Wall Carpet, Balcony - Exterior, Open Floorplan, Beadboard
Basement Full, Finished, Partially Finished, Walk-Out Access, Interior Entry
Primary Bedroom Level Second
Dining Room Flooring - Hardwood, Wainscoting, Crown Molding
Kitchen Closet/Cabinets - Custom Built, Flooring - Hardwood, Dining Area, Pantry, Countertops - Stone/Granite/Solid, Kitchen Island, Breakfast Bar / Nook, Deck - Exterior, Exterior Access, Recessed Lighting, Remodeled, Stainless Steel Appliances, Wainscoting, Wine Chiller, Gas Stove, Lighting - Sconce, Lighting - Overhead
Interior
Interior Features Bathroom - Full, Cathedral Ceiling(s), Closet, Closet/Cabinets - Custom Built, Dining Area, Countertops - Stone/Granite/Solid, Kitchen Island, Open Floorplan, Bathroom - With Shower Stall, Wainscoting, Beadboard, Bathroom - With Tub & Shower, Recessed Lighting, Window Seat, In-Law Floorplan, Bathroom, Bedroom, Walk-up Attic
Heating Baseboard, Natural Gas
Cooling None
Flooring Tile, Carpet, Marble, Hardwood, Pine, Flooring - Hardwood, Flooring - Wood
Fireplaces Number 4
Fireplaces Type Dining Room, Kitchen, Bedroom
Appliance Gas Water Heater, Range, Oven, Dishwasher, Disposal, Microwave, Refrigerator, Washer, Dryer, Stainless Steel Appliance(s), Gas Cooktop
Laundry Dryer Hookup - Gas, Washer Hookup, Gas Dryer Hookup, Exterior Access, Second Floor, Electric Dryer Hookup
Exterior
Exterior Feature Porch, Deck, Deck - Wood, Covered Patio/Deck, Balcony, Rain Gutters, Professional Landscaping, Screens, Fenced Yard, City View(s), Garden
Garage Spaces 3.0
Fence Fenced/Enclosed, Fenced
Community Features Public Transportation, Tennis Court(s), Park, Walk/Jog Trails, Golf, Bike Path, Conservation Area, House of Worship, Marina, Public School, T-Station, Sidewalks
Utilities Available for Gas Range, for Gas Dryer, for Electric Dryer
Waterfront Description Beach Front,Ocean,Walk to,0 to 1/10 Mile To Beach,Beach Ownership(Public)
View Y/N Yes
View City View(s), Scenic View(s), City
Roof Type Shingle
Total Parking Spaces 7
Garage Yes
Building
Lot Description Gentle Sloping
Foundation Stone
Sewer Public Sewer
Water Public
Architectural Style Colonial
Schools
Elementary Schools Johnson
High Schools Swampscott
Others
Senior Community false
Read Less Info
Want to know what your home might be worth? Contact us for a FREE valuation!

Our team is ready to help you sell your home for the highest possible price ASAP
Bought with Catherine M. Walton • Nahant Associates, Inc.


