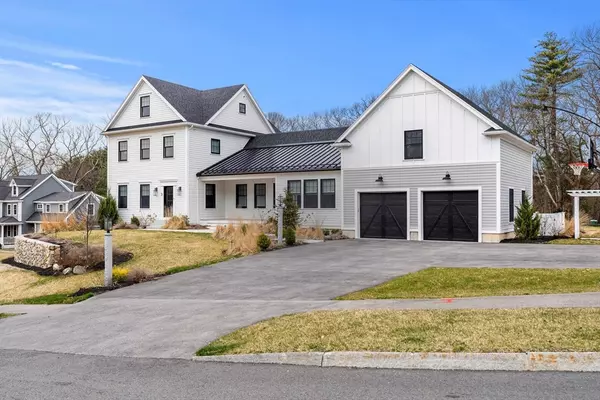For more information regarding the value of a property, please contact us for a free consultation.
Key Details
Sold Price $1,900,000
Property Type Single Family Home
Sub Type Single Family Residence
Listing Status Sold
Purchase Type For Sale
Square Footage 3,695 sqft
Price per Sqft $514
MLS Listing ID 73229795
Sold Date 08/08/24
Style Farmhouse
Bedrooms 5
Full Baths 3
Half Baths 1
HOA Fees $16/ann
HOA Y/N true
Year Built 2020
Annual Tax Amount $21,235
Tax Year 2023
Lot Size 0.920 Acres
Acres 0.92
Property Description
Located in the recently completed Spring Hill Farms neighborhood, this custom-built 5 bedroom,3.5 bath, 2 car garage farmhouse style home offers luxury and quality throughout.The1st FL welcomes guests to an open concept kitchen, dining room with cathedral ceilings, wide oak hardwood flooring, and a double-sided gas fireplace.The chefs kitchen features quartz countertops, spacious island, Stainless steel Kitchenaid appliances, Schrock cabinetry and LED recessed lighting.The second floor boasts a primary suite with a spa-like bathroom, free standing tub, spacious tiled shower, custom walk-in closet and hardwood flooring.The additional 4 guest bedrooms are all appointed with custom closets, hardwood flooring and one with an en suite bath with tiled shower and walk-in closet.The outdoor space is spectacular and ideal for entertaining with a heated pool with Baja tanning shelf, jacuzzi, outdoor kitchen, XO grill, Summit refrigerator, gas fire pit, landscape lighting and custom hardscaping.
Location
State MA
County Essex
Zoning Res
Direction GPS 3 Spring Hill Farm Road Wenham
Rooms
Family Room Ceiling Fan(s), Flooring - Hardwood, Recessed Lighting
Basement Full, Garage Access, Concrete
Primary Bedroom Level Second
Dining Room Cathedral Ceiling(s), Flooring - Hardwood, Recessed Lighting
Kitchen Cathedral Ceiling(s), Flooring - Hardwood, Countertops - Stone/Granite/Solid, Kitchen Island, Recessed Lighting, Stainless Steel Appliances
Interior
Interior Features Bathroom - 3/4, Bathroom - Double Vanity/Sink, Bathroom - Tiled With Shower Stall, Countertops - Stone/Granite/Solid, Closet/Cabinets - Custom Built, Recessed Lighting, Ceiling Fan(s), Bathroom, Office, Mud Room, Bonus Room, Central Vacuum
Heating Central, Forced Air, Propane
Cooling Central Air
Flooring Tile, Carpet, Hardwood, Flooring - Stone/Ceramic Tile, Flooring - Hardwood, Flooring - Wall to Wall Carpet
Fireplaces Number 1
Fireplaces Type Dining Room, Family Room
Appliance Water Heater, Tankless Water Heater, Oven, Dishwasher, Microwave, Range, Refrigerator, Vacuum System, Range Hood, Water Softener, Plumbed For Ice Maker
Laundry Flooring - Stone/Ceramic Tile, Electric Dryer Hookup, Washer Hookup, Second Floor
Exterior
Exterior Feature Porch, Patio, Pool - Inground Heated, Rain Gutters, Hot Tub/Spa, Storage, Professional Landscaping, Sprinkler System, Decorative Lighting, Screens, Stone Wall, Outdoor Gas Grill Hookup
Garage Spaces 2.0
Pool Pool - Inground Heated
Community Features Shopping, Pool, Tennis Court(s), Park, Walk/Jog Trails, Stable(s), Golf, Medical Facility, Laundromat, Bike Path, Conservation Area, Highway Access, House of Worship, Private School, Public School, T-Station, University, Sidewalks
Utilities Available for Gas Range, for Electric Dryer, Washer Hookup, Icemaker Connection, Generator Connection, Outdoor Gas Grill Hookup
Roof Type Shingle
Total Parking Spaces 6
Garage Yes
Private Pool true
Building
Lot Description Cul-De-Sac, Easements, Underground Storage Tank
Foundation Concrete Perimeter
Sewer Private Sewer
Water Public
Architectural Style Farmhouse
Others
Senior Community false
Read Less Info
Want to know what your home might be worth? Contact us for a FREE valuation!

Our team is ready to help you sell your home for the highest possible price ASAP
Bought with Wilson Group • Keller Williams Realty




