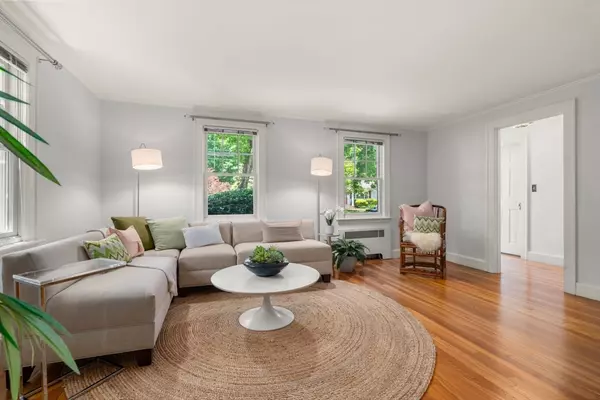For more information regarding the value of a property, please contact us for a free consultation.
Key Details
Sold Price $1,250,000
Property Type Single Family Home
Sub Type Single Family Residence
Listing Status Sold
Purchase Type For Sale
Square Footage 1,464 sqft
Price per Sqft $853
MLS Listing ID 73244367
Sold Date 08/06/24
Style Colonial
Bedrooms 3
Full Baths 1
Half Baths 1
HOA Y/N false
Year Built 1939
Annual Tax Amount $8,293
Tax Year 2024
Lot Size 7,405 Sqft
Acres 0.17
Property Description
Charming and impeccably manicured Colonial nestled in the heart of Auburndale. Step inside to find a welcoming fireplaced living room to your right. An elegant arched entrance leads to an open-concept dining room, seamlessly connected to a well equipped kitchen and a sun-drenched office space with views of the expansive back lawn. A half bath completes this level. Upstairs, discover three bedrooms and a bathroom. This home perfectly blends classic charm with contemporary convenience, offering a warm and inviting atmosphere for both relaxation and entertaining. Ideally located close to parks, shops, restaurants, transportation, and highways. Don't miss the opportunity to make this delightful property your own!
Location
State MA
County Middlesex
Area Auburndale
Zoning SR3
Direction Comm Ave. to Lexington St. to Freeman St.
Rooms
Basement Full, Concrete, Unfinished
Primary Bedroom Level Second
Dining Room Closet/Cabinets - Custom Built, Flooring - Hardwood, Open Floorplan, Lighting - Pendant, Crown Molding
Kitchen Closet/Cabinets - Custom Built, Flooring - Hardwood, Countertops - Stone/Granite/Solid, Gas Stove, Lighting - Overhead
Interior
Interior Features Cable Hookup, Lighting - Sconce, Ceiling - Half-Vaulted, Sun Room, High Speed Internet
Heating Electric Baseboard, Steam, Natural Gas
Cooling None, Whole House Fan
Flooring Hardwood, Flooring - Hardwood
Fireplaces Number 1
Fireplaces Type Living Room
Appliance Gas Water Heater, Water Heater, Range, Dishwasher, Disposal, Microwave, Refrigerator, Washer, Dryer, Plumbed For Ice Maker
Laundry Gas Dryer Hookup, Washer Hookup
Exterior
Exterior Feature Deck - Wood, Rain Gutters, Sprinkler System, Garden
Community Features Public Transportation, Shopping, Park, Walk/Jog Trails, Golf, Medical Facility, Bike Path, Conservation Area, Highway Access, Private School, Public School, University
Utilities Available for Gas Range, for Gas Dryer, Washer Hookup, Icemaker Connection
Roof Type Shingle
Total Parking Spaces 2
Garage No
Building
Lot Description Level
Foundation Concrete Perimeter
Sewer Public Sewer
Water Public
Schools
Elementary Schools Burr
Middle Schools Day
High Schools Newton North
Others
Senior Community false
Read Less Info
Want to know what your home might be worth? Contact us for a FREE valuation!

Our team is ready to help you sell your home for the highest possible price ASAP
Bought with Karyn Moffa • Coldwell Banker Realty - Newton




