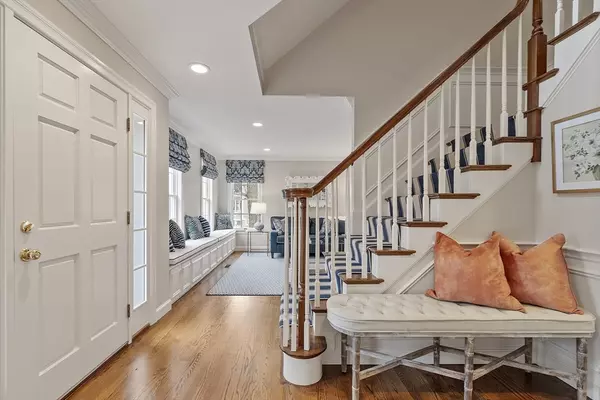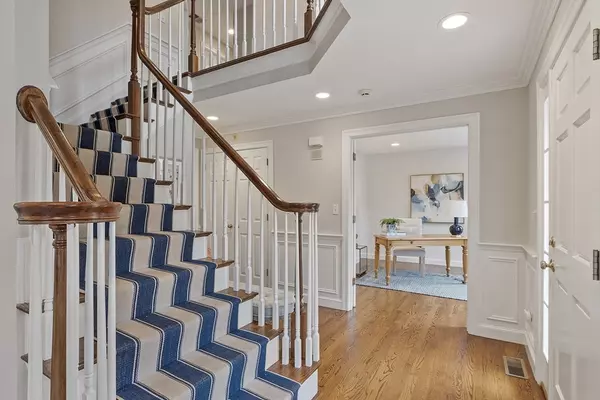For more information regarding the value of a property, please contact us for a free consultation.
Key Details
Sold Price $2,430,000
Property Type Single Family Home
Sub Type Single Family Residence
Listing Status Sold
Purchase Type For Sale
Square Footage 3,995 sqft
Price per Sqft $608
Subdivision Woodhaven
MLS Listing ID 73218595
Sold Date 08/05/24
Style Colonial
Bedrooms 5
Full Baths 4
Half Baths 1
HOA Y/N false
Year Built 2000
Annual Tax Amount $20,874
Tax Year 2024
Lot Size 0.290 Acres
Acres 0.29
Property Description
Stunning, young Colonial in the coveted Woodhaven neighborhood! Set on a sunny,idyllic street, it may well be the home that you have been waiting for. In turnkey condition, with a freshly painted interior including a light filled office, formal living room opening into a beautiful dining room. A true chef's kitchen w/ double ovens, gas cooktop & center island & white cabinetry flow seamlessly into a fireplaced family room with vaulted ceiling & skylights. Powder room & mudroom complete the main level. The second floor has a tranquil primary suite + 4 add'l bedrooms, including one ensuite ideal for guests or a 2nd floor playroom. The lower level has flexible finished space, perfect for exercise or play with a full bath. A walk-up attic allows for easy future finish, should you want more space. Perfect for the active household w/patio, sport court, professionally landscaped yard. With its impeccable design + superior location within the Bridge School district, this home has it all.
Location
State MA
County Middlesex
Zoning RO
Direction Spring Street to Hudson Rd. to Cutler Farm.
Rooms
Family Room Skylight, Ceiling Fan(s), Vaulted Ceiling(s), Closet/Cabinets - Custom Built, Flooring - Hardwood
Basement Full, Finished
Primary Bedroom Level Second
Dining Room Flooring - Hardwood, Window(s) - Bay/Bow/Box, Crown Molding
Kitchen Skylight, Flooring - Hardwood, Countertops - Stone/Granite/Solid, Kitchen Island, Exterior Access, Open Floorplan, Recessed Lighting, Stainless Steel Appliances
Interior
Interior Features Bathroom - 3/4, Bathroom - Tiled With Shower Stall, Bathroom - With Shower Stall, Recessed Lighting, Closet/Cabinets - Custom Built, Bathroom, Home Office, Mud Room, Exercise Room, Play Room
Heating Forced Air, Natural Gas, Hydro Air
Cooling Central Air
Flooring Tile, Laminate, Hardwood, Flooring - Stone/Ceramic Tile, Flooring - Hardwood
Fireplaces Number 1
Fireplaces Type Family Room
Appliance Gas Water Heater, Oven, Dishwasher, Disposal, Microwave, Range, Refrigerator, Washer, Dryer
Laundry Flooring - Stone/Ceramic Tile, First Floor, Electric Dryer Hookup
Exterior
Exterior Feature Patio, Rain Gutters, Professional Landscaping, Sprinkler System, Decorative Lighting, Screens
Garage Spaces 2.0
Community Features Public Transportation, Walk/Jog Trails, Conservation Area, Highway Access, Public School
Utilities Available for Gas Range, for Electric Dryer
Waterfront Description Beach Front,Lake/Pond,1/10 to 3/10 To Beach,Beach Ownership(Public)
Roof Type Shingle
Total Parking Spaces 4
Garage Yes
Building
Foundation Concrete Perimeter
Sewer Public Sewer
Water Public
Schools
Elementary Schools Bridge
Middle Schools Clarke
High Schools Lhs
Others
Senior Community false
Read Less Info
Want to know what your home might be worth? Contact us for a FREE valuation!

Our team is ready to help you sell your home for the highest possible price ASAP
Bought with Noel Loftus • William Raveis R.E. & Home Services




