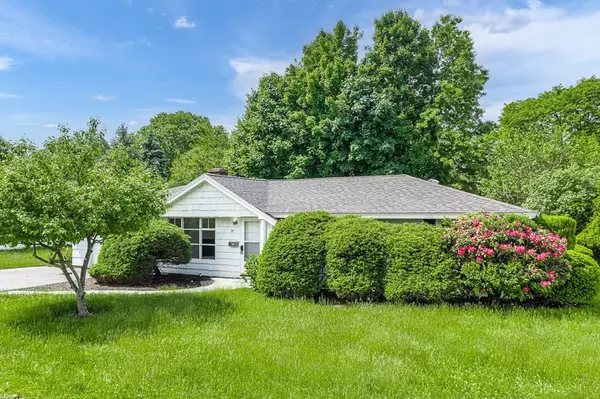For more information regarding the value of a property, please contact us for a free consultation.
Key Details
Sold Price $600,000
Property Type Single Family Home
Sub Type Single Family Residence
Listing Status Sold
Purchase Type For Sale
Square Footage 1,408 sqft
Price per Sqft $426
MLS Listing ID 73243618
Sold Date 07/29/24
Style Ranch
Bedrooms 3
Full Baths 1
Half Baths 1
HOA Y/N false
Year Built 1958
Annual Tax Amount $6,330
Tax Year 2024
Lot Size 10,018 Sqft
Acres 0.23
Property Description
Welcome to Philips Park and this ranch style home located in the much sought after Robin Hood school district. This home reflects the embodiment of single level living. Spacious yet easy to maintain, this home awaits someone new to call it their forever home. This 6 room, 3 bedroom, 1 1/2 bathroom home needs your personal touches to create your sanctuary. Spacious living room with large picture window and fireplace. Eat-in kitchen with bow window overlooking backyard. 3 bedrooms including a primary bedroom with its own 1/2 bath. Nice level backyard perfect for relaxing or entertaining with family and friends. Close proximity to major routes and highways, just a 10 mile trip by car to Boston, easily accessible to RedStone Plaza, the Greenway Bike Path, Unicorn Golf Course, Bear Hill Country Club, shopping, dining and so much more. Schedule your showing today.
Location
State MA
County Middlesex
Zoning RA
Direction GPS
Rooms
Primary Bedroom Level First
Kitchen Flooring - Stone/Ceramic Tile, Washer Hookup
Interior
Interior Features Closet, Slider, Bonus Room, Office
Heating Forced Air, Oil, Electric
Cooling Central Air
Flooring Tile, Carpet, Flooring - Wall to Wall Carpet
Fireplaces Number 1
Appliance Range, Dishwasher, Microwave, Refrigerator
Laundry Dryer Hookup - Electric, First Floor, Electric Dryer Hookup, Washer Hookup
Exterior
Exterior Feature Patio, Sprinkler System
Community Features Public Transportation, Shopping, Walk/Jog Trails, Golf, Highway Access, House of Worship, Private School, Public School
Utilities Available for Electric Range, for Electric Dryer, Washer Hookup
Roof Type Shingle
Total Parking Spaces 2
Garage No
Building
Lot Description Level
Foundation Slab
Sewer Private Sewer
Water Public
Architectural Style Ranch
Schools
Elementary Schools Robin Hood
Middle Schools Cms
High Schools Shs
Others
Senior Community false
Acceptable Financing Contract
Listing Terms Contract
Read Less Info
Want to know what your home might be worth? Contact us for a FREE valuation!

Our team is ready to help you sell your home for the highest possible price ASAP
Bought with Prestige Homes Realty Team • Prestige Homes Real Estate, LLC




