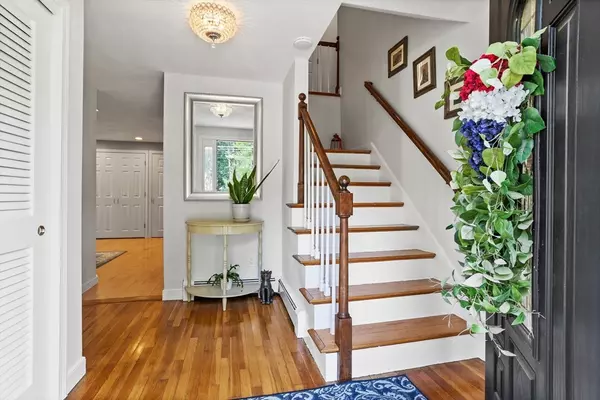For more information regarding the value of a property, please contact us for a free consultation.
Key Details
Sold Price $1,200,000
Property Type Single Family Home
Sub Type Single Family Residence
Listing Status Sold
Purchase Type For Sale
Square Footage 3,169 sqft
Price per Sqft $378
MLS Listing ID 73254681
Sold Date 07/29/24
Style Colonial
Bedrooms 5
Full Baths 2
Half Baths 1
HOA Y/N false
Year Built 1968
Annual Tax Amount $14,618
Tax Year 2024
Lot Size 0.510 Acres
Acres 0.51
Property Description
This home will steal your heart! RECENTLY RENOVATED 5 Bd colonial on MAGNIFICENTLY landscaped lot in one of Acton's most convenient neighborhoods within shopping, restaurants, children's activities, & Bruce Freeman Trail. The house offers an OPEN FLOOR plan with attractive finishes throughout and plenty of space to live and entertain. Amazing Kitchen features beautiful cabinets, large island, glamorous countertops, and stainless steel appliances opening into sun-lit Family room with beautiful windows overlooking a spectacular private backyard with deck, stone PATIO, and a built-in FIRE PIT. Sophisticated HOME OFFICE with elegant built-ins and a window seat. SCRUMPTIOUS MASTER SUITE has a deluxe en-suite bathroom, plus four sizable bedrooms and another Luxurious bathroom with an oversized tiled shower and soaking tub. Lovely hardwood floors. State-of-the-art central A/C/heat pump system installed in 2023. Extensive storage in the basement with a walk-in pantry. Truly a SPECIAL PROPERTY!
Location
State MA
County Middlesex
Zoning R2
Direction Great Road to Pope Road to Myrtle Drive to Phlox Lane
Rooms
Family Room Closet, Flooring - Hardwood, Window(s) - Picture, Deck - Exterior, Exterior Access, Open Floorplan, Recessed Lighting
Basement Full, Garage Access, Sump Pump, Concrete, Unfinished
Primary Bedroom Level Second
Dining Room Flooring - Hardwood, Recessed Lighting, Wainscoting, Lighting - Overhead
Kitchen Closet/Cabinets - Custom Built, Flooring - Hardwood, Pantry, Countertops - Stone/Granite/Solid, Kitchen Island, Cabinets - Upgraded, Deck - Exterior, Exterior Access, Open Floorplan, Recessed Lighting, Remodeled, Stainless Steel Appliances, Lighting - Pendant
Interior
Interior Features Recessed Lighting, Window Seat, Closet, Closet - Linen, Storage, Home Office, Entry Hall, Vestibule, High Speed Internet
Heating Central, Forced Air, Baseboard, Heat Pump, Oil, ENERGY STAR Qualified Equipment, Ductless
Cooling Central Air, ENERGY STAR Qualified Equipment, Ductless
Flooring Tile, Marble, Hardwood, Flooring - Hardwood
Fireplaces Number 1
Fireplaces Type Living Room
Appliance Water Heater, ENERGY STAR Qualified Refrigerator, ENERGY STAR Qualified Dryer, ENERGY STAR Qualified Dishwasher, Range Hood, Range, Plumbed For Ice Maker
Laundry First Floor, Electric Dryer Hookup, Washer Hookup
Exterior
Exterior Feature Deck - Composite, Patio, Rain Gutters, Storage, Professional Landscaping, Decorative Lighting, Screens, Stone Wall
Garage Spaces 2.0
Community Features Shopping, Park, Walk/Jog Trails, Golf, Medical Facility, Bike Path, Conservation Area, Highway Access, House of Worship, Public School, T-Station
Utilities Available for Electric Range, for Electric Dryer, Washer Hookup, Icemaker Connection, Generator Connection
Roof Type Shingle
Total Parking Spaces 6
Garage Yes
Building
Lot Description Cleared, Level
Foundation Concrete Perimeter
Sewer Private Sewer
Water Public
Architectural Style Colonial
Schools
Elementary Schools Choice Of 6
Middle Schools Rj Gray Jhigh
High Schools Act/ Box High
Others
Senior Community false
Read Less Info
Want to know what your home might be worth? Contact us for a FREE valuation!

Our team is ready to help you sell your home for the highest possible price ASAP
Bought with Monica & Clio Team • Space Realty




