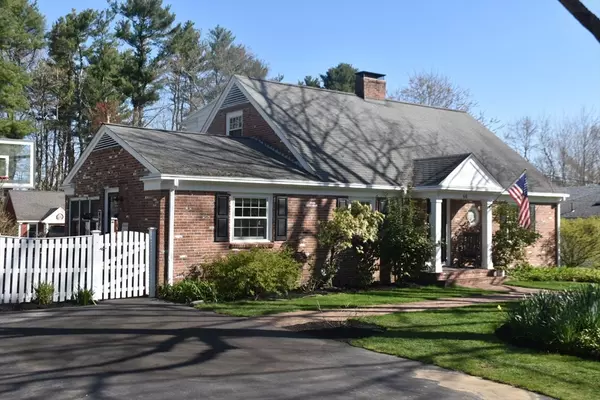For more information regarding the value of a property, please contact us for a free consultation.
Key Details
Sold Price $760,000
Property Type Single Family Home
Sub Type Single Family Residence
Listing Status Sold
Purchase Type For Sale
Square Footage 2,888 sqft
Price per Sqft $263
MLS Listing ID 73230716
Sold Date 07/24/24
Style Cape
Bedrooms 4
Full Baths 3
HOA Y/N false
Year Built 1956
Annual Tax Amount $6,960
Tax Year 2024
Lot Size 0.760 Acres
Acres 0.76
Property Description
Experience the perfect blend of elegance and comfort in this 4 or 5 bedroom home featuring over 3000 sq ft of space and 3 full bathrooms. Custom woodwork, hardwood flooring, and a massive picture window showcasing the inground pool and pool house are a few of the highlights. The completely renovated gourmet kitchen boasts granite countertops, island with beverage fridge, stainless steel ovens and custom cabinetry. The walk-in pantry/laundry room with pressed tin ceiling and elegant dining room with coffered ceiling, columns and wainscotting lead to the fireplaced living room. Find solace in the office/library with built in bookshelves or the first floor primary bedroom and full bathroom. The 2nd floor offers 3 spacious bedrooms and a full bath with mosaic tile flooring. The finished basement for entertaining completes this exceptional residence. Newer irrigation, pool liner, doors, windows, central A/C, 24x24 deck. See documents list for all upgrades. Access to Rt. 24, 495 & 44
Location
State MA
County Bristol
Area Judson
Zoning RES
Direction RT 24 to Orchard to Judson
Rooms
Basement Full, Partially Finished
Primary Bedroom Level Main, First
Dining Room Coffered Ceiling(s), Flooring - Hardwood, Wainscoting
Kitchen Flooring - Hardwood, Window(s) - Picture, Dining Area, Pantry, Countertops - Stone/Granite/Solid, Kitchen Island, Breakfast Bar / Nook, Cabinets - Upgraded, Exterior Access, Remodeled, Stainless Steel Appliances, Wine Chiller, Gas Stove, Lighting - Pendant
Interior
Interior Features Closet, Closet/Cabinets - Custom Built, High Speed Internet Hookup, Pantry, Countertops - Stone/Granite/Solid, Bathroom - 3/4, Home Office, Bonus Room
Heating Forced Air, Fireplace
Cooling Central Air
Flooring Wood, Tile, Hardwood, Flooring - Hardwood, Flooring - Stone/Ceramic Tile
Fireplaces Number 2
Fireplaces Type Living Room
Appliance Electric Water Heater, Oven, Dishwasher, Disposal, Microwave, Range, Wine Refrigerator
Laundry Dryer Hookup - Electric, Washer Hookup, First Floor
Exterior
Exterior Feature Deck, Patio, Pool - Inground Heated, Hot Tub/Spa, Storage, Fenced Yard, Outdoor Gas Grill Hookup
Fence Fenced
Pool Pool - Inground Heated
Community Features Shopping, Pool, Golf, Highway Access, House of Worship, Public School
Utilities Available for Gas Range, Outdoor Gas Grill Hookup
Roof Type Shingle
Total Parking Spaces 8
Garage No
Private Pool true
Building
Lot Description Wooded
Foundation Concrete Perimeter
Sewer Public Sewer
Water Public
Schools
Elementary Schools Laliberte
Middle Schools Raynham Middle
High Schools Brrhs
Others
Senior Community false
Read Less Info
Want to know what your home might be worth? Contact us for a FREE valuation!

Our team is ready to help you sell your home for the highest possible price ASAP
Bought with Erika Collins • Collins Realty Group, LLC




