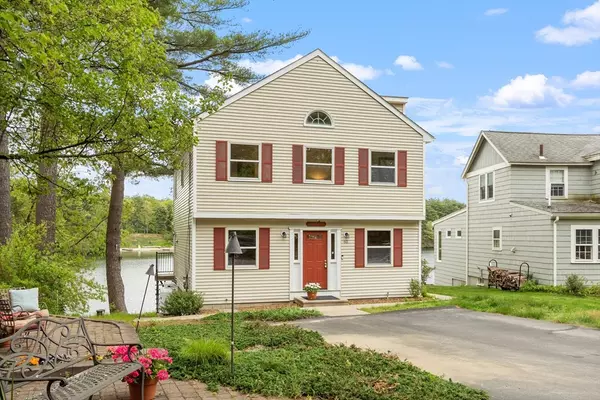For more information regarding the value of a property, please contact us for a free consultation.
Key Details
Sold Price $875,000
Property Type Single Family Home
Sub Type Single Family Residence
Listing Status Sold
Purchase Type For Sale
Square Footage 3,479 sqft
Price per Sqft $251
MLS Listing ID 73222789
Sold Date 07/23/24
Style Colonial
Bedrooms 3
Full Baths 3
Half Baths 2
HOA Y/N false
Year Built 1915
Annual Tax Amount $14,065
Tax Year 2024
Lot Size 5,227 Sqft
Acres 0.12
Property Description
Rare opportunity to own your dream house on Lake Boon.Happiholme, the original cottage, was completely renovated in 1990 from the foundation to the top floor.This captivating home boasts 4 levels of meticulously crafted living space with breathtaking views. The main level welcomes you with an open floor plan seamlessly integrating the living, dining and remodeled kitchen areas. Ascend to the upper levels to find 3 large bedrooms, 2 with attached baths, and a bonus room for a home office or play space. The lower level offers additional living areas, ideal for activities, relaxation, or accommodating guests which includes a kitchenette, full bathroom not to mention tons of storage. Step outside to the spacious deck, updated concrete retaining wall with two walkways to the water and private dock.With its prime location on the lake, this property provides endless opportunities for outdoor enjoyment, from boating and fishing to lakeside picnics.A lifestyle of unparalleled relaxation awaits
Location
State MA
County Middlesex
Zoning R
Direction Rt 62 to Sudbury Road to Barton Road to Pine Point Road
Rooms
Family Room Flooring - Laminate
Basement Full, Partially Finished, Walk-Out Access
Primary Bedroom Level Second
Dining Room Flooring - Hardwood, Lighting - Overhead
Kitchen Flooring - Hardwood, Countertops - Stone/Granite/Solid, Recessed Lighting, Stainless Steel Appliances
Interior
Interior Features Bathroom - Half, Countertops - Stone/Granite/Solid, Lighting - Sconce, Lighting - Overhead, Recessed Lighting, Bathroom, Home Office, Game Room, Internet Available - Broadband, Other
Heating Forced Air, Baseboard, Propane, Air Source Heat Pumps (ASHP), Wood Stove, Other
Cooling Central Air, Heat Pump
Flooring Wood, Laminate, Wood Laminate, Flooring - Vinyl, Flooring - Hardwood
Fireplaces Number 1
Fireplaces Type Living Room
Appliance Water Heater, Range, Dishwasher, Microwave, Refrigerator, Washer, Dryer, Other
Laundry Second Floor, Gas Dryer Hookup
Exterior
Exterior Feature Deck, Patio, Rain Gutters, Screens, Outdoor Shower, Stone Wall, Other
Community Features Public Transportation, Shopping, Walk/Jog Trails, Golf, Bike Path, Conservation Area, House of Worship, Public School
Utilities Available for Gas Range, for Gas Oven, for Gas Dryer
Waterfront Description Waterfront,Beach Front,Lake,Dock/Mooring,Frontage,Direct Access,Lake/Pond,1/2 to 1 Mile To Beach,Beach Ownership(Public)
View Y/N Yes
View Scenic View(s)
Roof Type Shingle
Total Parking Spaces 4
Garage No
Building
Lot Description Gentle Sloping
Foundation Concrete Perimeter
Sewer Private Sewer
Water Private
Architectural Style Colonial
Schools
Elementary Schools Center School
Middle Schools Hale Middle
High Schools Nashoba Regionl
Others
Senior Community false
Acceptable Financing Contract
Listing Terms Contract
Read Less Info
Want to know what your home might be worth? Contact us for a FREE valuation!

Our team is ready to help you sell your home for the highest possible price ASAP
Bought with Lori Megee • Keller Williams Realty Boston Northwest




