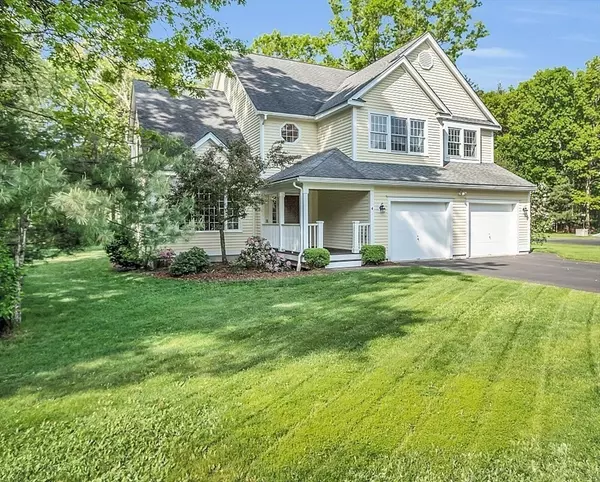For more information regarding the value of a property, please contact us for a free consultation.
Key Details
Sold Price $1,125,000
Property Type Single Family Home
Sub Type Single Family Residence
Listing Status Sold
Purchase Type For Sale
Square Footage 3,206 sqft
Price per Sqft $350
Subdivision Wildlife Woods
MLS Listing ID 73241423
Sold Date 07/22/24
Style Colonial,Contemporary
Bedrooms 4
Full Baths 2
Half Baths 1
HOA Fees $16/ann
HOA Y/N true
Year Built 2003
Annual Tax Amount $15,779
Tax Year 2024
Lot Size 0.510 Acres
Acres 0.51
Property Description
Elegant contemporary home in sought-after Wildlife Woods neighborhood! You are welcomed into an open & expansive 2-story foyer. The natural light lures you throughout the home w/ large windows & HW floors. The heart of the home, the kitchen, w/ its open floor plan, features granite counters, SS appl, pantry, island, and b'fast nook seamlessly entertaining guests both inside, by the cozy fireplace in the family room, & outside, on the composite deck & spacious private, level backyard. Do you WFH? Enjoy the separate office tucked away from the hustle and bustle. Upstairs, the main bedroom features two walk-in closets, an ensuite bathroom w/ dual sinks, spa tub, & separate shower. 3 secondary bedrooms, all with very large closets, a full bath, separate laundry room w/ sink and an enormous walk-in hallway closet round out the 2nd floor. Nearby trails to Lake Boon, Pine Bluffs & Assabet Wildlife Refuge. Close to apple orchards, golf, Maynard Xing, Highland Commons & routes 495, 290, 20 & 2.
Location
State MA
County Middlesex
Zoning R
Direction Sudbury Rd. to Wildlife Way to Whispering Way
Rooms
Family Room Ceiling Fan(s), Flooring - Hardwood, Open Floorplan, Lighting - Overhead
Basement Full, Interior Entry, Bulkhead, Concrete
Primary Bedroom Level Second
Dining Room Flooring - Hardwood, Chair Rail, Open Floorplan, Lighting - Pendant, Crown Molding
Kitchen Flooring - Hardwood, Dining Area, Pantry, Countertops - Stone/Granite/Solid, Kitchen Island, Breakfast Bar / Nook, Cabinets - Upgraded, Deck - Exterior, Exterior Access, Open Floorplan, Recessed Lighting, Stainless Steel Appliances, Lighting - Pendant
Interior
Interior Features Lighting - Overhead, Home Office, Internet Available - Unknown
Heating Forced Air, Oil
Cooling Central Air
Flooring Tile, Carpet, Hardwood, Flooring - Wall to Wall Carpet
Fireplaces Number 1
Fireplaces Type Family Room
Appliance Electric Water Heater, Range, Dishwasher, Microwave, Washer, Dryer
Laundry Flooring - Stone/Ceramic Tile, Cabinets - Upgraded, Electric Dryer Hookup, Washer Hookup, Lighting - Overhead, Sink, Second Floor
Exterior
Exterior Feature Porch, Deck - Composite, Sprinkler System, Screens, Garden
Garage Spaces 2.0
Community Features Shopping, Pool, Tennis Court(s), Park, Walk/Jog Trails, Stable(s), Golf, Medical Facility, Bike Path, Conservation Area, Highway Access, House of Worship, Private School, Public School, Sidewalks
Utilities Available for Electric Range, for Electric Oven, for Electric Dryer, Washer Hookup
Waterfront Description Beach Front,Lake/Pond,3/10 to 1/2 Mile To Beach
Roof Type Shingle
Total Parking Spaces 5
Garage Yes
Building
Lot Description Corner Lot, Level
Foundation Concrete Perimeter
Sewer Private Sewer
Water Private
Architectural Style Colonial, Contemporary
Schools
Elementary Schools Center
Middle Schools Hale
High Schools Nrhs
Others
Senior Community false
Acceptable Financing Contract
Listing Terms Contract
Read Less Info
Want to know what your home might be worth? Contact us for a FREE valuation!

Our team is ready to help you sell your home for the highest possible price ASAP
Bought with Tony Mallozzi • Anthony Joseph Real Estate LLC




