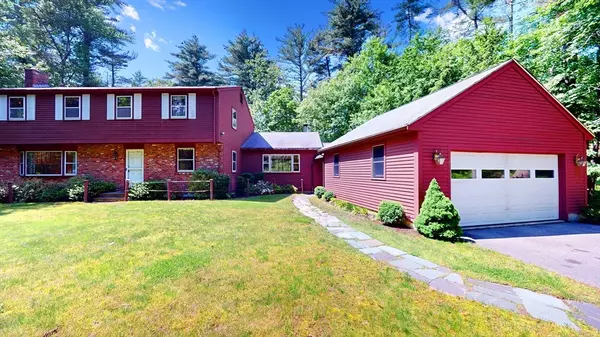For more information regarding the value of a property, please contact us for a free consultation.
Key Details
Sold Price $805,000
Property Type Single Family Home
Sub Type Single Family Residence
Listing Status Sold
Purchase Type For Sale
Square Footage 2,752 sqft
Price per Sqft $292
Subdivision Harvard Acres
MLS Listing ID 73248236
Sold Date 07/16/24
Style Garrison
Bedrooms 3
Full Baths 2
Half Baths 1
HOA Y/N false
Year Built 1971
Annual Tax Amount $12,768
Tax Year 2024
Lot Size 1.530 Acres
Acres 1.53
Property Description
A rare opportunity to embrace the best of Stow living in the Harvard Acres neighborhood. The open-concept design seamlessly blends the kitchen and family room area, creating an inviting atmosphere filled with natural light. Family room includes a wood burning stove and access to the screened in porch. Large two car garage with direct access to mudroom/entry way. First floor bedroom/office along with dining room, living room, laundry and ½ bath complete this level. Second floor offers two bedrooms both with en suite bathrooms. Original owner chose to combine two bedrooms into one, easily converted back to three bedrooms on this level. Newly refinished hardwood floors bring beauty and brightness throughout. New 4 bedroom septic in place. Outside, the private yard with shed offers a serene natural setting to enjoy. The property's prime location provides easy access to nearby schools, South Acton train station, parks, and recreational opportunities.
Location
State MA
County Middlesex
Zoning R
Direction Taylor Rd to Eliot Dr
Rooms
Family Room Wood / Coal / Pellet Stove, Closet, Flooring - Hardwood, Exterior Access, Open Floorplan, Slider
Basement Unfinished
Primary Bedroom Level Second
Dining Room Closet, Flooring - Hardwood, Lighting - Overhead
Kitchen Flooring - Vinyl
Interior
Interior Features Closet, Entrance Foyer, Central Vacuum
Heating Electric Baseboard, Electric
Cooling Window Unit(s)
Flooring Vinyl, Hardwood, Flooring - Stone/Ceramic Tile
Fireplaces Number 1
Fireplaces Type Family Room, Living Room
Appliance Electric Water Heater, Range, Dishwasher, Microwave, Refrigerator, Washer, Dryer, Water Treatment
Laundry First Floor, Electric Dryer Hookup
Exterior
Exterior Feature Porch - Screened, Rain Gutters, Storage
Garage Spaces 2.0
Community Features Public Transportation, Shopping, Walk/Jog Trails, Golf, Conservation Area
Utilities Available for Electric Oven, for Electric Dryer, Generator Connection
Roof Type Shingle
Total Parking Spaces 4
Garage Yes
Building
Lot Description Wooded
Foundation Concrete Perimeter
Sewer Private Sewer
Water Private
Architectural Style Garrison
Schools
Elementary Schools Center
Middle Schools Hale
High Schools Nashoba Reg Hs
Others
Senior Community false
Read Less Info
Want to know what your home might be worth? Contact us for a FREE valuation!

Our team is ready to help you sell your home for the highest possible price ASAP
Bought with Anastasia Smith • RE/MAX Partners Relocation




