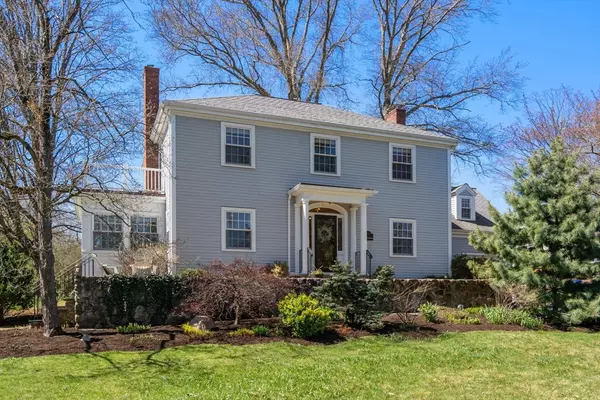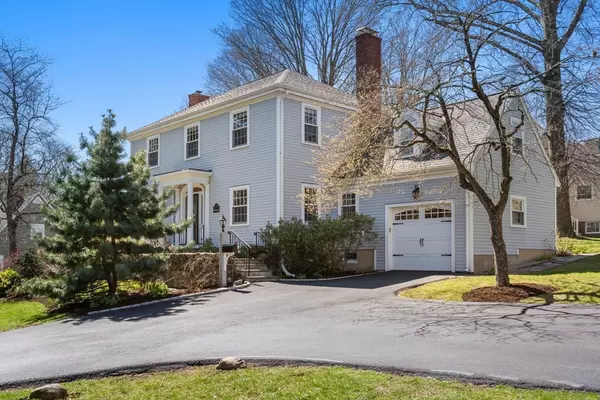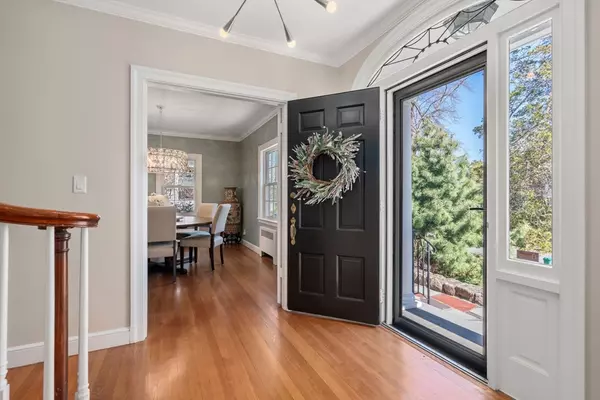For more information regarding the value of a property, please contact us for a free consultation.
Key Details
Sold Price $1,795,000
Property Type Single Family Home
Sub Type Single Family Residence
Listing Status Sold
Purchase Type For Sale
Square Footage 3,138 sqft
Price per Sqft $572
MLS Listing ID 73228370
Sold Date 07/16/24
Style Colonial,Colonial Revival
Bedrooms 4
Full Baths 3
Half Baths 1
HOA Y/N false
Year Built 1941
Annual Tax Amount $12,860
Tax Year 2024
Lot Size 0.420 Acres
Acres 0.42
Property Description
Picturesquely set on an expansive corner lot, this spacious 1940s Colonial beckons with a blend of period details and exquisite modern updates. The elevated terrace provides a grand entrance, where you are welcomed to the front-to-back living room with its cozy fireplace, backyard views and adjacent sunlit office. At the heart of the home is a sophisticated new kitchen with custom cabinets, high-end appliances, quartz countertops, butler's pantry and open floor plan shared with a comfortable dining area perfect for family meals and formal entertaining. Unwind upstairs in the spacious primary bedroom with updated ensuite bath, WIC and french door that reveals a private deck. Three more bedrooms, including a versatile in-law/au pair suite with ensuite bath, and another updated bath complete this floor. A finished LL with dedicated office space and additional living space. Close to restaurants, shops, public transportation, and major routes. New systems in 2023. This home is a standout!
Location
State MA
County Middlesex
Area Auburndale
Zoning SR2
Direction Auburn Street to Central Street (at the corner of Grove Street)
Rooms
Family Room Closet, Closet/Cabinets - Custom Built, Flooring - Wall to Wall Carpet, Window(s) - Picture, Exterior Access, Recessed Lighting, Remodeled, Crown Molding
Basement Full, Finished, Interior Entry, Bulkhead, Radon Remediation System, Concrete
Primary Bedroom Level Second
Dining Room Flooring - Hardwood, Window(s) - Picture, French Doors, Open Floorplan, Lighting - Overhead, Crown Molding
Kitchen Flooring - Hardwood, Window(s) - Picture, Dining Area, Pantry, Countertops - Stone/Granite/Solid, Wet Bar, Cabinets - Upgraded, Exterior Access, Open Floorplan, Recessed Lighting, Remodeled, Stainless Steel Appliances, Storage, Gas Stove, Peninsula, Lighting - Pendant, Crown Molding
Interior
Interior Features Closet/Cabinets - Custom Built, Recessed Lighting, Crown Molding, Closet, High Speed Internet Hookup, Lighting - Overhead, Bathroom - Full, Bathroom - Tiled With Tub & Shower, Pedestal Sink, Sun Room, Office, Entry Hall, Mud Room, Bathroom, Wet Bar, High Speed Internet
Heating Hot Water, Radiant, Space Heater, Natural Gas
Cooling None
Flooring Tile, Carpet, Hardwood, Flooring - Hardwood, Flooring - Wall to Wall Carpet, Flooring - Stone/Ceramic Tile
Fireplaces Number 1
Fireplaces Type Living Room
Appliance Gas Water Heater, Tankless Water Heater, Range, Dishwasher, Disposal, Microwave, Refrigerator, Washer, Dryer, Range Hood
Laundry Closet - Walk-in, Window(s) - Picture, Gas Dryer Hookup, Recessed Lighting, Walk-in Storage, Washer Hookup, Sink, In Basement
Exterior
Exterior Feature Porch, Deck - Composite, Patio, Rain Gutters, Storage, Professional Landscaping, Decorative Lighting, Stone Wall
Garage Spaces 1.0
Community Features Public Transportation, Shopping, Park, Walk/Jog Trails, Golf, Medical Facility, Highway Access, Public School, T-Station, University
Utilities Available for Gas Range, for Gas Dryer, Washer Hookup
Roof Type Shingle
Total Parking Spaces 5
Garage Yes
Building
Lot Description Corner Lot, Wooded, Gentle Sloping, Level
Foundation Concrete Perimeter
Sewer Public Sewer
Water Public
Schools
Elementary Schools Williams
Middle Schools Brown
High Schools Newton South
Others
Senior Community false
Read Less Info
Want to know what your home might be worth? Contact us for a FREE valuation!

Our team is ready to help you sell your home for the highest possible price ASAP
Bought with Kristina Lamarre • Compass




