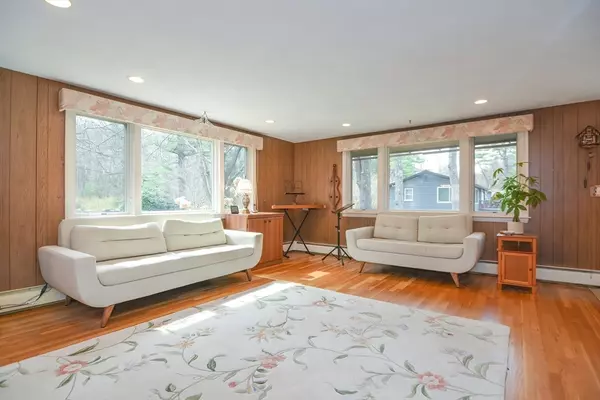For more information regarding the value of a property, please contact us for a free consultation.
Key Details
Sold Price $740,000
Property Type Single Family Home
Sub Type Single Family Residence
Listing Status Sold
Purchase Type For Sale
Square Footage 2,533 sqft
Price per Sqft $292
MLS Listing ID 73230106
Sold Date 07/08/24
Style Contemporary,Ranch,Mid-Century Modern,Other (See Remarks)
Bedrooms 3
Full Baths 3
HOA Y/N false
Year Built 1965
Annual Tax Amount $11,815
Tax Year 2024
Lot Size 1.400 Acres
Acres 1.4
Property Description
Beautiful Mid Century Contemporary set on a Country Road, 1.4 Acres with Gardens. Amazing spaces, French doors open to 9rooms with a Flexible floor plan. 2 main bedrooms with baths. Open rail stair, a great Kitchen with stainless appliances, Double ovens, island cooktop, Corian, and beautiful natural light. 3 Baths in all. 3 other rooms with closets perfect for bedrooms, a den or office. Lower-level family room with fireplace. This is an original open concept where the Character of the 60's. Double sided Fireplace, deck, and a 3 Car Garage perfect for a workshop with separate double side entry doors and overhead storage. Minutes to the Acton Train Conservation and Delaney Pond. Fish, Hike, Cross Country, or Kayak. Stow is 23 Miles from Boston, Near commuter routes and minutes to the Acton Train. Known for Golf, Apples, Small Farms, Trails, Lake Boon and the Assabet River, Nashoba Schools and so much more. Welcome Home!
Location
State MA
County Middlesex
Zoning R
Direction Boxboro Road to Taylor or Packard Road to Taylor
Rooms
Family Room Flooring - Wall to Wall Carpet, Lighting - Overhead
Basement Full, Finished, Interior Entry, Bulkhead, Sump Pump, Concrete
Primary Bedroom Level Main, First
Dining Room Flooring - Hardwood, Open Floorplan, Lighting - Overhead
Kitchen Flooring - Stone/Ceramic Tile, Dining Area, Countertops - Stone/Granite/Solid, Countertops - Upgraded, Kitchen Island, Deck - Exterior, Exterior Access, Open Floorplan, Stainless Steel Appliances
Interior
Interior Features Closet, Den, Home Office
Heating Central, Oil, Other
Cooling Wall Unit(s), Air Source Heat Pumps (ASHP)
Flooring Tile, Carpet, Hardwood, Flooring - Hardwood, Flooring - Wall to Wall Carpet
Fireplaces Number 2
Fireplaces Type Family Room, Kitchen, Living Room
Appliance Water Heater, Range, Oven, Refrigerator, Washer, Dryer, Water Treatment
Laundry Electric Dryer Hookup, Washer Hookup
Exterior
Exterior Feature Rain Gutters, Storage, Decorative Lighting, Screens
Garage Spaces 3.0
Community Features Public Transportation, Shopping, Tennis Court(s), Park, Walk/Jog Trails, Golf, Bike Path, Conservation Area, House of Worship, Public School
Utilities Available for Electric Range, for Electric Dryer, Washer Hookup
Waterfront Description Beach Front,Lake/Pond,Beach Ownership(Public)
Roof Type Shingle
Total Parking Spaces 4
Garage Yes
Building
Lot Description Level
Foundation Concrete Perimeter, Irregular
Sewer Private Sewer
Water Private
Architectural Style Contemporary, Ranch, Mid-Century Modern, Other (See Remarks)
Schools
Elementary Schools Center
Middle Schools Hale
High Schools Nashoba
Others
Senior Community false
Read Less Info
Want to know what your home might be worth? Contact us for a FREE valuation!

Our team is ready to help you sell your home for the highest possible price ASAP
Bought with Catherine Hammill • Keller Williams Realty Boston Northwest




