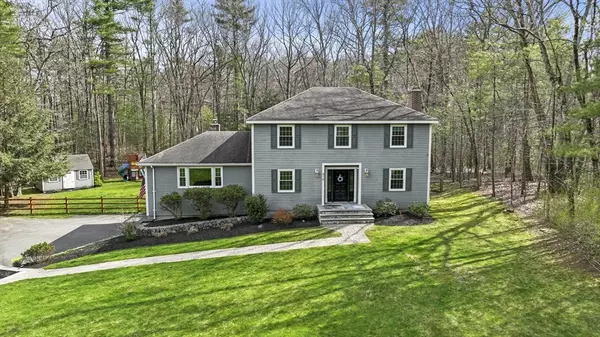For more information regarding the value of a property, please contact us for a free consultation.
Key Details
Sold Price $925,000
Property Type Single Family Home
Sub Type Single Family Residence
Listing Status Sold
Purchase Type For Sale
Square Footage 2,803 sqft
Price per Sqft $330
Subdivision Residential
MLS Listing ID 73230289
Sold Date 06/28/24
Style Colonial
Bedrooms 4
Full Baths 2
Half Baths 1
HOA Y/N false
Year Built 1980
Annual Tax Amount $11,021
Tax Year 2024
Lot Size 2.050 Acres
Acres 2.05
Property Description
This exquisite Colonial in Boxford epitomizes luxury living! Crafted with precision and attention to detail with 4 bedrooms, 2.5 bathrooms, 2 car garage, finished basement and picturesque backyard! Head inside to find an amazing home to entertain; open floor plan, formal dining room, family room AND living room! The kitchen is a chefs dream; stainless steel appliances, ample storage and meal prep space as well as easy access to the back yard. 1st floor laundry makes chores a breeze! Retreat to the primary suite, complete with a full bathroom and custom-built closets, offering a private sanctuary to unwind and recharge. 3 more bedrooms and an additional full bathroom finish the upper level. Venture downstairs to the lower level, a versatile space boasting a bar area and additional living space! Outside, imagine hosting summer parties here; soak in the hot tub, let the dogs run in the fully fenced in yard, or gather around the firepit! All of this moments from highway access in Boxford!
Location
State MA
County Essex
Zoning RA
Direction Killam Hill Rd to Pond Street
Rooms
Family Room Wood / Coal / Pellet Stove, Ceiling Fan(s), Closet, Flooring - Hardwood, Window(s) - Picture, Cable Hookup, Deck - Exterior, Exterior Access, Open Floorplan
Basement Partially Finished, Walk-Out Access, Interior Entry, Garage Access, Concrete
Primary Bedroom Level Second
Dining Room Flooring - Stone/Ceramic Tile
Kitchen Flooring - Stone/Ceramic Tile, Window(s) - Bay/Bow/Box, Countertops - Stone/Granite/Solid, Countertops - Upgraded, Cabinets - Upgraded, Open Floorplan, Recessed Lighting, Stainless Steel Appliances
Interior
Interior Features Cable Hookup, Recessed Lighting, Bonus Room, Central Vacuum, Other
Heating Forced Air, Baseboard, Electric Baseboard, Heat Pump, Oil, Electric
Cooling Central Air
Flooring Tile, Vinyl, Concrete, Laminate, Hardwood, Flooring - Vinyl
Fireplaces Number 2
Fireplaces Type Living Room
Appliance Electric Water Heater, Water Heater, Range, Dishwasher, Disposal, Microwave, Refrigerator, Washer, Dryer, Other
Laundry Electric Dryer Hookup, Washer Hookup, First Floor
Exterior
Exterior Feature Porch, Deck, Deck - Wood, Patio, Rain Gutters, Hot Tub/Spa, Storage, Screens, Fenced Yard, Stone Wall
Garage Spaces 2.0
Fence Fenced
Community Features Conservation Area, Highway Access, House of Worship, Public School
Utilities Available for Electric Range, for Electric Dryer, Washer Hookup
Roof Type Shingle
Total Parking Spaces 10
Garage Yes
Building
Lot Description Wooded
Foundation Concrete Perimeter
Sewer Private Sewer
Water Private
Architectural Style Colonial
Schools
High Schools Masconomet
Others
Senior Community false
Read Less Info
Want to know what your home might be worth? Contact us for a FREE valuation!

Our team is ready to help you sell your home for the highest possible price ASAP
Bought with Karin Turner • Realty One Group Nest




