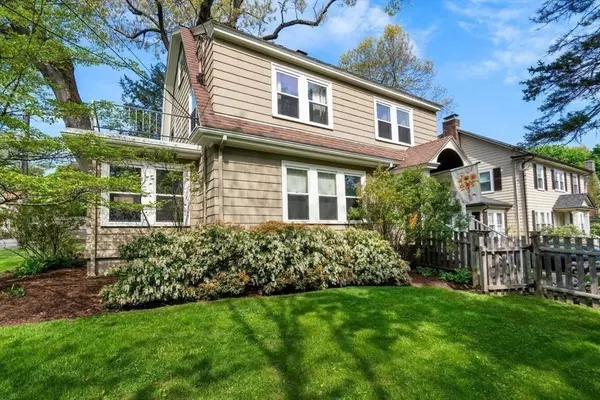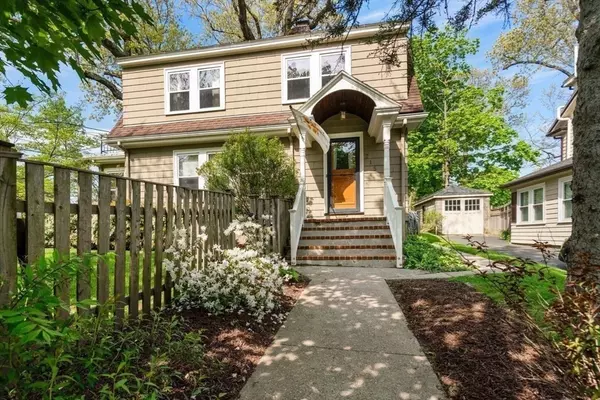For more information regarding the value of a property, please contact us for a free consultation.
Key Details
Sold Price $1,300,000
Property Type Single Family Home
Sub Type Single Family Residence
Listing Status Sold
Purchase Type For Sale
Square Footage 2,130 sqft
Price per Sqft $610
Subdivision Auburndale
MLS Listing ID 73238820
Sold Date 06/26/24
Style Colonial
Bedrooms 3
Full Baths 2
HOA Y/N false
Year Built 1928
Annual Tax Amount $11,112
Tax Year 2024
Lot Size 6,098 Sqft
Acres 0.14
Property Description
Welcome home to this move-in ready, 3 bed 2 bath Colonial! The kitchen with cherry wood cabinetry, stainless steel appliances, granite counters and a breakfast nook leads out to the adorable patio, perfect for enjoying your morning coffee. The gracious dining room off the kitchen flows into the living room, where you can relax in front of the wood burning fireplace. Head through a French door to a sun-drenched bonus room perfect for home office, study, or den. Three bedrooms upstairs include a large primary. There's also a fourth room great for office or nursery. The walk-up attic offers expansion potential or extra storage space. Need a place for a family room, guest suite or gym? The lower level, finished in 2014, has a full bath and new carpeting. This home is close to everything including Auburndale Cove Park and conservation area, schools, shops, including Star market, Starbucks, restaurants, the Mass Pike, Rt. 128, the commuter rail, Green Line, and Express bus to Boston.
Location
State MA
County Middlesex
Zoning SR3
Direction Commonwealth Ave to Melrose Street
Rooms
Family Room Flooring - Wall to Wall Carpet, Recessed Lighting
Basement Full
Primary Bedroom Level Second
Dining Room Recessed Lighting, Crown Molding
Kitchen Flooring - Stone/Ceramic Tile, Dining Area, Countertops - Stone/Granite/Solid, Breakfast Bar / Nook, Cabinets - Upgraded, Recessed Lighting, Stainless Steel Appliances, Lighting - Pendant
Interior
Interior Features Home Office, Study, Walk-up Attic, Internet Available - Unknown
Heating Steam, Natural Gas
Cooling Window Unit(s)
Flooring Wood, Tile, Flooring - Hardwood
Fireplaces Number 1
Fireplaces Type Living Room
Appliance Gas Water Heater, Disposal, ENERGY STAR Qualified Refrigerator, ENERGY STAR Qualified Dishwasher, Range
Laundry In Basement
Exterior
Exterior Feature Porch, Patio
Garage Spaces 2.0
Community Features Public Transportation, Shopping, Tennis Court(s), Park, Walk/Jog Trails, Medical Facility, Bike Path, Conservation Area, Highway Access, House of Worship, Public School, T-Station, University
Utilities Available for Gas Range
Roof Type Shingle
Total Parking Spaces 2
Garage Yes
Building
Lot Description Easements
Foundation Block
Sewer Public Sewer
Water Public
Schools
Elementary Schools Burr
Middle Schools Fa Day
High Schools Newton North
Others
Senior Community false
Read Less Info
Want to know what your home might be worth? Contact us for a FREE valuation!

Our team is ready to help you sell your home for the highest possible price ASAP
Bought with John Takvorian • Leading Edge Real Estate




