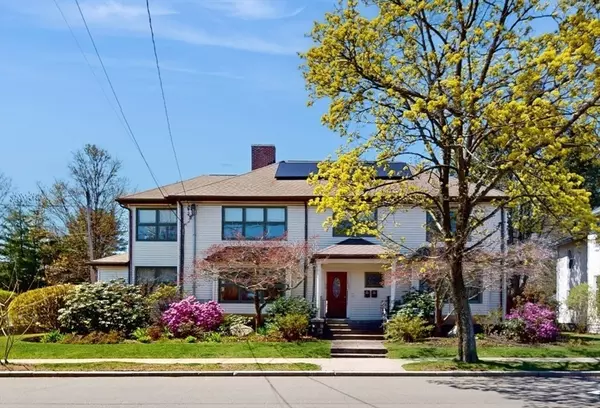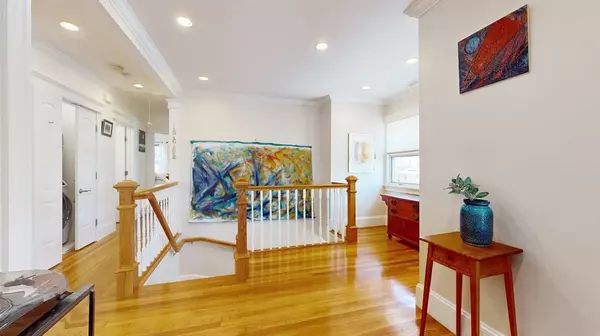For more information regarding the value of a property, please contact us for a free consultation.
Key Details
Sold Price $1,065,000
Property Type Condo
Sub Type Condominium
Listing Status Sold
Purchase Type For Sale
Square Footage 1,910 sqft
Price per Sqft $557
MLS Listing ID 73228539
Sold Date 06/26/24
Bedrooms 3
Full Baths 3
Half Baths 1
HOA Fees $250
Year Built 1930
Annual Tax Amount $8,355
Tax Year 2024
Lot Size 9,147 Sqft
Acres 0.21
Property Description
Gorgeous 2nd/top floor condo gut renovated in 2016 offering 3 bedrooms & 2.5 baths, PLUS a bonus detached studio with another full bathroom. Step inside & notice the gleaming hardwood floors & natural light throughout from the many windows. Open concept designer kitchen with breakfast bar, stainless appliances & granite counters which flows to the dining area. Spacious living room with wood burning fireplace. Large sunroom is perfect for a home office. 3 spacious bedrooms: the primary bedroom with en suite full bathroom & the other two bedrooms are linked to another full bathroom. A half bath and laundry completes this floor. Steps lead down to the lower level with a finished 2 room studio with full bathroom, a private hideaway. Other highlights are gas hydro air heating & central AC. Detached garage p+ 2 off-street spaces. Enjoy the benefits of the seller owned 5.17 kW solar panel system installed in 2021. Superb location near shops, restaurants, Charles River path & all major routes.
Location
State MA
County Middlesex
Zoning SR3
Direction Use GPS
Rooms
Basement Y
Primary Bedroom Level Second
Dining Room Flooring - Hardwood
Kitchen Closet/Cabinets - Custom Built, Flooring - Hardwood, Dining Area, Countertops - Stone/Granite/Solid, Stainless Steel Appliances, Gas Stove
Interior
Interior Features Bathroom - Tiled With Shower Stall, Sun Room, Home Office-Separate Entry, Bonus Room, Bathroom
Heating Natural Gas, Hydro Air
Cooling Central Air
Fireplaces Number 1
Fireplaces Type Living Room
Laundry Second Floor, In Unit
Exterior
Exterior Feature Patio, Fenced Yard, Garden
Garage Spaces 1.0
Fence Fenced
Community Features Public Transportation, Shopping, Walk/Jog Trails, Bike Path, Highway Access, T-Station
Roof Type Shingle
Total Parking Spaces 2
Garage Yes
Building
Story 1
Sewer Public Sewer
Water Public
Schools
High Schools Newton North
Others
Pets Allowed Yes w/ Restrictions
Senior Community false
Read Less Info
Want to know what your home might be worth? Contact us for a FREE valuation!

Our team is ready to help you sell your home for the highest possible price ASAP
Bought with The Biega + Kilgore Team • Compass




