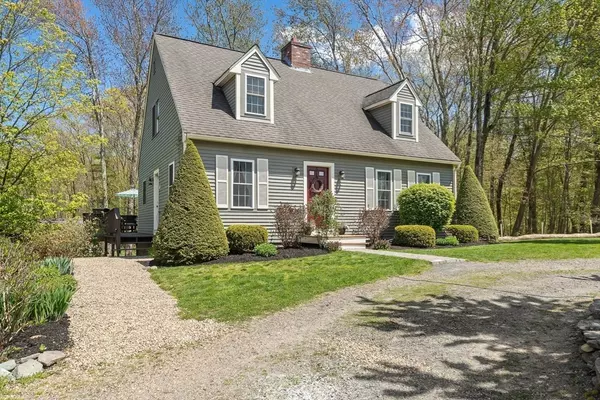For more information regarding the value of a property, please contact us for a free consultation.
Key Details
Sold Price $720,000
Property Type Single Family Home
Sub Type Single Family Residence
Listing Status Sold
Purchase Type For Sale
Square Footage 2,550 sqft
Price per Sqft $282
MLS Listing ID 73237702
Sold Date 06/21/24
Style Cape
Bedrooms 3
Full Baths 3
Half Baths 1
HOA Y/N false
Year Built 1986
Annual Tax Amount $7,420
Tax Year 2024
Lot Size 4.340 Acres
Acres 4.34
Property Description
Private 4.34-acre oasis adjacent to conservation land in picturesque West Newbury. Enjoy a country lifestyle less than an hour from Boston in a spacious 3-bedroom, 3.5 bath Cape. Built-ins and a wood-burning fireplace are in the living room that flows to a spacious family or dining room (you choose!) w/ a wood stove - all w/ wood flooring - open to an inviting kitchen with stainless appliances, great counter space and ample cabinetry. A mudroom, laundry room, 1st floor bath, & spacious 3-season porch that leads to a fabulous deck and then down to a paver patio with a fire pit are wonderful extras! Charm rules upstairs with window seats and built-ins in the dormered bedrooms including the large carpeted primary suite with an extra-long closet and full bath. The full basement has the best of both worlds: finished area w/ a kitchenette and full bath to use for guests or playroom plus unfinished space for storage. A barn, shed & brand-new septic system enhance this one-time horse property.
Location
State MA
County Essex
Zoning RC
Direction Indian Hill to Middle to Stewart or Route 95 to Storey Ave to Stewart St.
Rooms
Basement Partially Finished, Walk-Out Access
Primary Bedroom Level Second
Dining Room Flooring - Hardwood
Kitchen Flooring - Stone/Ceramic Tile, Exterior Access
Interior
Interior Features Bathroom - With Shower Stall, Closet, 3/4 Bath, Living/Dining Rm Combo, Office, Foyer, Mud Room
Heating Forced Air, Oil
Cooling Central Air
Flooring Tile, Carpet, Laminate, Hardwood, Pine, Flooring - Vinyl, Flooring - Stone/Ceramic Tile
Fireplaces Number 1
Appliance Range, Dishwasher, Microwave, Refrigerator
Laundry Flooring - Hardwood, Main Level, First Floor
Exterior
Exterior Feature Deck - Wood, Patio, Storage, Barn/Stable
Community Features Public Transportation, Park, Walk/Jog Trails, Highway Access, House of Worship, Public School
Roof Type Shingle
Total Parking Spaces 8
Garage No
Building
Lot Description Other
Foundation Concrete Perimeter
Sewer Private Sewer
Water Public
Architectural Style Cape
Others
Senior Community false
Read Less Info
Want to know what your home might be worth? Contact us for a FREE valuation!

Our team is ready to help you sell your home for the highest possible price ASAP
Bought with Sean Cody • Keller Williams Coastal Realty




