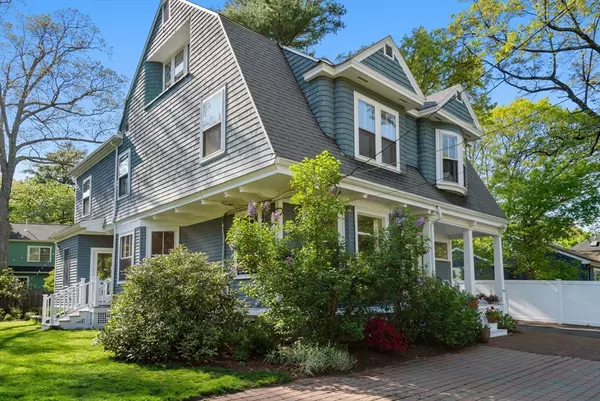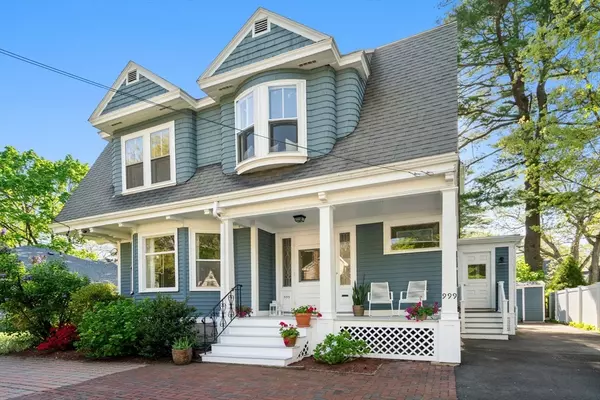For more information regarding the value of a property, please contact us for a free consultation.
Key Details
Sold Price $1,977,000
Property Type Single Family Home
Sub Type Single Family Residence
Listing Status Sold
Purchase Type For Sale
Square Footage 3,334 sqft
Price per Sqft $592
MLS Listing ID 73238169
Sold Date 06/20/24
Style Victorian
Bedrooms 5
Full Baths 4
HOA Y/N false
Year Built 1894
Annual Tax Amount $17,310
Tax Year 2024
Lot Size 7,840 Sqft
Acres 0.18
Property Description
Nestled within the historic charm of Newton Highlands, this Victorian home seamlessly blends classic architectural features with modern design elements. Stepping through the front door, you're greeted by a perfect harmony of timeless elegance and contemporary sophistication. Light-Filled Interiors: Large windows flood the interiors with natural light, creating a bright and inviting atmosphere throughout the home. Enjoy sun-drenched spaces that enhance the warmth and comfort of everyday living. Only three owners in its long history this home offers so much. Spacious living/dining rooms, family room and fabulous kitchen with newer induction stove top, stainless steel appliances, 2 sinks and 2 dishwashers, 5 Bedrooms, 4 full baths recently refinished hardwood floors on the 3rd floor with extra bedroom and family room. Beautiful yard with patio. Whole Foods just across the street, close to Crystal Lake, Cold Spring Park, Newton Center and Newton Highlands. Easily accessible to the highway
Location
State MA
County Middlesex
Area Newton Highlands
Zoning SR2
Direction GPS
Rooms
Family Room Flooring - Hardwood, Exterior Access, Recessed Lighting, Crown Molding
Basement Full, Unfinished
Primary Bedroom Level Second
Dining Room Closet/Cabinets - Custom Built, Flooring - Hardwood, Recessed Lighting, Crown Molding
Kitchen Bathroom - Full, Flooring - Hardwood, Pantry, Countertops - Stone/Granite/Solid, Kitchen Island, Cabinets - Upgraded, Exterior Access, Recessed Lighting, Stainless Steel Appliances, Lighting - Overhead, Breezeway
Interior
Interior Features Bathroom - 3/4, Bathroom - With Shower Stall, Closet/Cabinets - Custom Built, 3/4 Bath, Home Office
Heating Central
Cooling Central Air
Flooring Hardwood, Flooring - Stone/Ceramic Tile, Flooring - Hardwood
Fireplaces Number 2
Fireplaces Type Dining Room, Family Room
Appliance Gas Water Heater, Tankless Water Heater, Oven, Dishwasher, Disposal, Microwave, Refrigerator, Washer, Dryer
Laundry Flooring - Stone/Ceramic Tile, Countertops - Upgraded, Cabinets - Upgraded, Electric Dryer Hookup, Remodeled, Washer Hookup, Sink, Second Floor
Exterior
Exterior Feature Porch, Patio
Community Features Public Transportation, Shopping, Tennis Court(s), Park, Golf, Medical Facility, Highway Access, House of Worship, Public School, T-Station
Utilities Available for Electric Range, for Electric Dryer, Washer Hookup
Roof Type Shingle
Total Parking Spaces 6
Garage No
Building
Lot Description Level
Foundation Concrete Perimeter
Sewer Public Sewer
Water Public
Architectural Style Victorian
Schools
Elementary Schools Zervas/Mason
Middle Schools Brown/Oak Hill
High Schools Newton South
Others
Senior Community false
Read Less Info
Want to know what your home might be worth? Contact us for a FREE valuation!

Our team is ready to help you sell your home for the highest possible price ASAP
Bought with Lee Pagani • Coldwell Banker Realty - Wellesley




