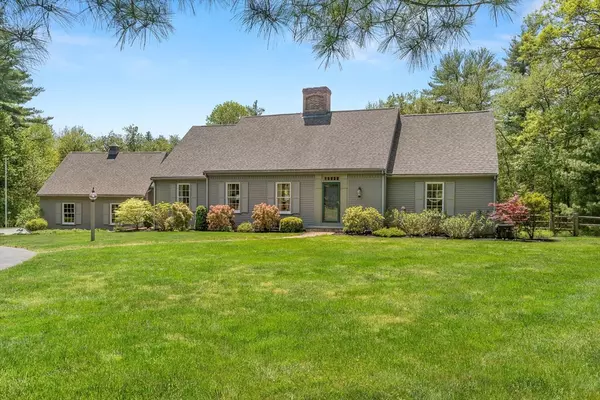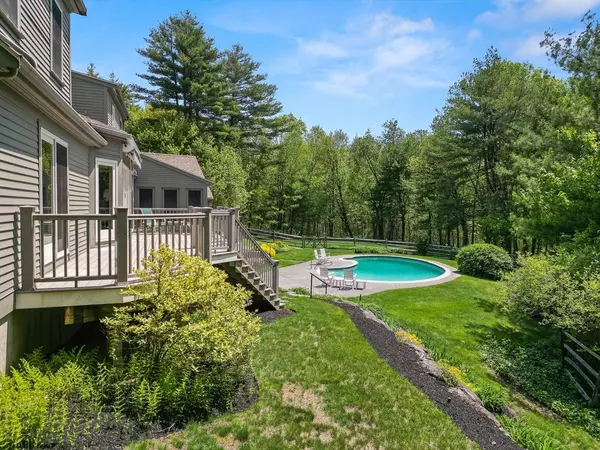For more information regarding the value of a property, please contact us for a free consultation.
Key Details
Sold Price $1,425,000
Property Type Single Family Home
Sub Type Single Family Residence
Listing Status Sold
Purchase Type For Sale
Square Footage 4,075 sqft
Price per Sqft $349
MLS Listing ID 73244230
Sold Date 06/20/24
Style Cape
Bedrooms 3
Full Baths 3
Half Baths 1
HOA Y/N false
Year Built 1990
Annual Tax Amount $16,281
Tax Year 2024
Lot Size 4.760 Acres
Acres 4.76
Property Description
.........OFFERS DUE SAT 6/1 at 5:00 pm! (after open house)...........Casual sophistication at its best! This elegant & beautiful home on 4.7 Acres was architecturally designed & masterfully planned by the seller. 3/4 bedrooms including a 1st floor primary suite with a deck overlooking the gunite pool. The 1st floor offers a formal dining rm, a fireplace formal living room, and an amazing family room open to the Cherry kitchen w/wall to wall window views of the pool and woodlands. Soaring ceilings and an amazing floor to ceiling brick fireplace grace this home. The 2nd level loft overlooks the family room and also houses 2 private bedrooms & a full bath. The finished lower level is exceptionally large with access to the backyard gardens and pool and also offers an office & a 3/4 bathroom. More wall to wall windows for light and enjoyment. Please review the Property Profile!! Original blue prints & photos are in the house.
Location
State MA
County Essex
Zoning RA
Direction GPS/ Topsfield Road to Cahoon Road to Dana Road.
Rooms
Family Room Skylight, Vaulted Ceiling(s), Flooring - Hardwood, Window(s) - Picture, Balcony / Deck, Cable Hookup, Deck - Exterior, Exterior Access, Open Floorplan
Basement Full, Partially Finished, Walk-Out Access, Interior Entry, Garage Access, Concrete
Primary Bedroom Level Main, First
Dining Room Flooring - Hardwood, Chair Rail, Lighting - Pendant
Kitchen Closet, Flooring - Hardwood, Window(s) - Bay/Bow/Box, Window(s) - Picture, Dining Area, Pantry, Kitchen Island, Deck - Exterior, Open Floorplan, Recessed Lighting, Stainless Steel Appliances, Gas Stove
Interior
Interior Features Bathroom - 3/4, Bathroom - Tiled With Shower Stall, Closet, Open Floorplan, Slider, Storage, Balcony - Interior, Ceiling - Half-Vaulted, 3/4 Bath, Home Office, Game Room, Sitting Room, Central Vacuum
Heating Forced Air, Natural Gas
Cooling Central Air
Flooring Tile, Vinyl, Carpet, Hardwood, Flooring - Stone/Ceramic Tile, Flooring - Wall to Wall Carpet, Laminate
Fireplaces Number 2
Fireplaces Type Family Room, Living Room
Appliance Gas Water Heater, Water Heater, Range, Oven, Dishwasher, Disposal, Microwave, Refrigerator, Washer, Dryer, Vacuum System, Plumbed For Ice Maker
Laundry Main Level, Electric Dryer Hookup, Washer Hookup, First Floor
Exterior
Exterior Feature Porch - Screened, Deck, Pool - Inground, Rain Gutters, Sprinkler System, Screens
Garage Spaces 3.0
Pool In Ground
Community Features Public Transportation, Shopping, Park, Walk/Jog Trails, Stable(s), Golf, Medical Facility, Bike Path, Conservation Area, Highway Access, House of Worship, Private School, Public School
Utilities Available for Gas Range, for Electric Oven, for Electric Dryer, Washer Hookup, Icemaker Connection, Generator Connection
View Y/N Yes
View Scenic View(s)
Roof Type Shingle
Total Parking Spaces 3
Garage Yes
Private Pool true
Building
Foundation Concrete Perimeter
Sewer Private Sewer
Water Private
Architectural Style Cape
Schools
Elementary Schools Cole/Spofford
Middle Schools Masconomet
High Schools Masconomet
Others
Senior Community false
Read Less Info
Want to know what your home might be worth? Contact us for a FREE valuation!

Our team is ready to help you sell your home for the highest possible price ASAP
Bought with Andrea O'Reilly • Keller Williams Realty Evolution




