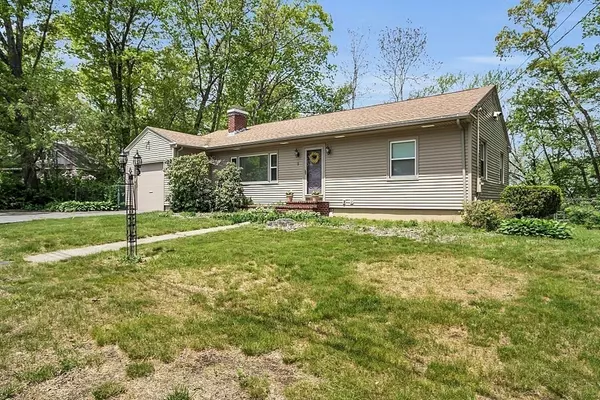For more information regarding the value of a property, please contact us for a free consultation.
Key Details
Sold Price $530,000
Property Type Single Family Home
Sub Type Single Family Residence
Listing Status Sold
Purchase Type For Sale
Square Footage 1,372 sqft
Price per Sqft $386
Subdivision Mount Vernon Neighorbood
MLS Listing ID 73240007
Sold Date 06/17/24
Style Ranch
Bedrooms 2
Full Baths 1
Half Baths 1
HOA Y/N false
Year Built 1958
Annual Tax Amount $4,042
Tax Year 2024
Lot Size 10,454 Sqft
Acres 0.24
Property Description
Sited at the top of Phillips Hill on arguably the nicest street in South Lawrence, you have arrived at a home beloved by its owner for 25 years. Spacious fireplaced living room opens to dining room with sliders to an enormous 2-tiered deck nestled in an oasis like setting, perfect for entertaining or sitting quietly on warm days. The lower deck is 41' x 25' and the upper deck is 11' x 15'. Hardwood flooring may be found throughout the main level of the home except for kitchen and bath. Eat-in kitchen, two generous sized bedrooms and full bath complete the main level. The spacious lower level comprises three separate areas, one of which has been partially finished and used as a bedroom at one time. A half bath is just outside of that room. Large laundry room and work room are very functional with potential to be finished. Your personal touches and modern updates will complete this very pretty picture. Winter and spring evening views of Lawrence city lights will blow you away!
Location
State MA
County Essex
Zoning R1
Direction Mount Vernon to Jefferson to Cyr
Rooms
Basement Full
Primary Bedroom Level First
Dining Room Flooring - Hardwood
Kitchen Ceiling Fan(s), Flooring - Vinyl, Exterior Access
Interior
Interior Features Closet, Bedroom, Bathroom
Heating Baseboard, Natural Gas
Cooling None
Flooring Tile, Vinyl, Concrete, Hardwood
Fireplaces Number 1
Fireplaces Type Living Room
Appliance Gas Water Heater, Oven, Disposal, Microwave, Range, Refrigerator, Washer
Laundry In Basement, Electric Dryer Hookup, Washer Hookup
Exterior
Exterior Feature Deck - Wood, Rain Gutters, Storage, City View(s)
Garage Spaces 1.0
Community Features Public Transportation, Shopping, Park, Medical Facility, Highway Access, House of Worship, Public School
Utilities Available for Gas Range, for Electric Oven, for Electric Dryer, Washer Hookup
View Y/N Yes
View City
Roof Type Shingle
Total Parking Spaces 3
Garage Yes
Building
Foundation Concrete Perimeter
Sewer Public Sewer
Water Public
Architectural Style Ranch
Schools
Elementary Schools Frost School
Middle Schools Frost School
High Schools Lawrence High
Others
Senior Community false
Read Less Info
Want to know what your home might be worth? Contact us for a FREE valuation!

Our team is ready to help you sell your home for the highest possible price ASAP
Bought with Tuyet Tu • eXp Realty




