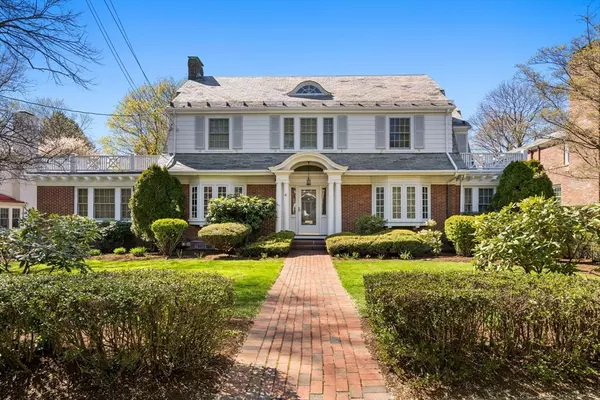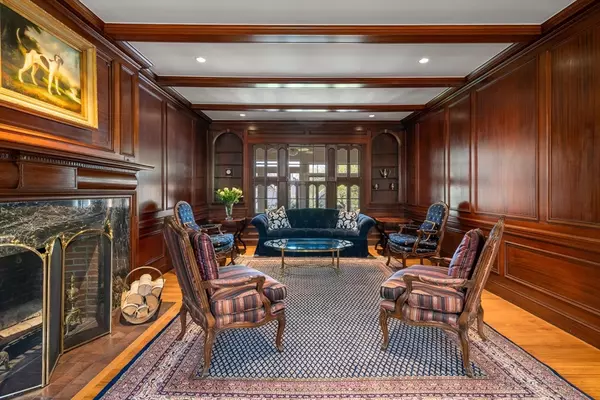For more information regarding the value of a property, please contact us for a free consultation.
Key Details
Sold Price $2,499,000
Property Type Single Family Home
Sub Type Single Family Residence
Listing Status Sold
Purchase Type For Sale
Square Footage 3,878 sqft
Price per Sqft $644
MLS Listing ID 73232556
Sold Date 06/13/24
Style Colonial
Bedrooms 6
Full Baths 3
Half Baths 1
HOA Y/N false
Year Built 1923
Annual Tax Amount $20,249
Tax Year 2023
Lot Size 0.390 Acres
Acres 0.39
Property Description
Step into this rarely available Colonial home on coveted Nobscot Road. With meticulous attention to detail, this stately home is perfect for daily life and entertaining. A grand foyer welcomes you, setting the stage for the home's architectural charm. The thoughtful floor plan flows to a spacious living room with marble fireplace and custom woodwork, and a sun filled formal dining room. The first floor's grand family room leads to a heated sunroom with a wall of windows overlooking the lush, landscaped backyard. A culinary kitchen with modern appliances and abundant storage, is complemented by a cozy breakfast nook. Ascend the wraparound staircase to the second floor featuring a luxurious primary suite, three additional generously sized bedrooms, and family bathroom. A second staircase leads to two more lovely bedrooms and full bathroom on the enchanting third floor. Enjoy the private back yard oasis and detached two-car garage. Ideally located in Newton Centre truly a special home.
Location
State MA
County Middlesex
Area Newton Center
Zoning SR2
Direction GPS 41 Nobscot
Rooms
Family Room Closet/Cabinets - Custom Built, Flooring - Wood, Window(s) - Picture, French Doors, Recessed Lighting
Basement Full, Crawl Space, Partially Finished, Walk-Out Access, Interior Entry, Sump Pump, Concrete
Primary Bedroom Level Second
Dining Room Flooring - Hardwood, Window(s) - Bay/Bow/Box, Chair Rail, Recessed Lighting, Wainscoting, Lighting - Overhead
Kitchen Flooring - Hardwood, Window(s) - Picture, Countertops - Stone/Granite/Solid, Breakfast Bar / Nook, Exterior Access, Recessed Lighting, Stainless Steel Appliances, Gas Stove
Interior
Interior Features Closet, Ceiling Fan(s), Bathroom - Full, Crown Molding, Decorative Molding, Bedroom, Sun Room, Bathroom, Entry Hall, Walk-up Attic
Heating Forced Air, Steam, Natural Gas
Cooling Central Air
Flooring Carpet, Hardwood, Stone / Slate, Parquet, Flooring - Wood, Flooring - Stone/Ceramic Tile, Flooring - Hardwood
Fireplaces Number 1
Fireplaces Type Living Room
Appliance Gas Water Heater, Range, Dishwasher, Disposal, Microwave, Refrigerator, Washer, Dryer
Laundry Dryer Hookup - Dual, Exterior Access, Washer Hookup, Sink, In Basement
Exterior
Exterior Feature Rain Gutters, Storage, Professional Landscaping, Sprinkler System, Garden
Garage Spaces 2.0
Community Features Public Transportation, Shopping, Park, Golf, Medical Facility, Highway Access, House of Worship, Private School, Public School, T-Station, University
Utilities Available for Gas Range, Washer Hookup
Roof Type Slate,Rubber
Total Parking Spaces 4
Garage Yes
Building
Lot Description Level
Foundation Concrete Perimeter
Sewer Public Sewer
Water Public
Schools
Elementary Schools Ward
Middle Schools Bigelow
High Schools Newton North
Others
Senior Community false
Read Less Info
Want to know what your home might be worth? Contact us for a FREE valuation!

Our team is ready to help you sell your home for the highest possible price ASAP
Bought with Callon R. Walker • eRealty Advisors, Inc.




