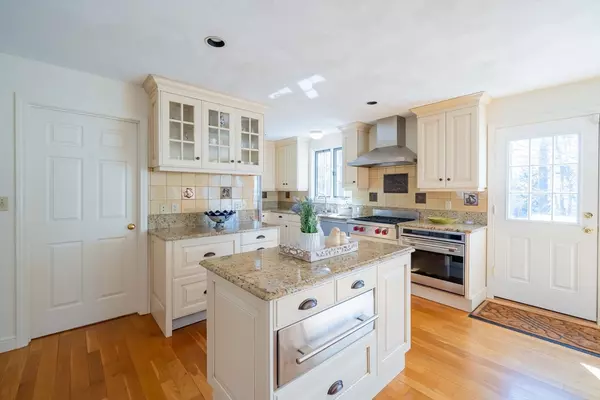For more information regarding the value of a property, please contact us for a free consultation.
Key Details
Sold Price $1,430,000
Property Type Single Family Home
Sub Type Single Family Residence
Listing Status Sold
Purchase Type For Sale
Square Footage 2,520 sqft
Price per Sqft $567
MLS Listing ID 73223092
Sold Date 06/13/24
Style Cape
Bedrooms 3
Full Baths 2
Half Baths 1
HOA Y/N false
Year Built 1987
Annual Tax Amount $12,168
Tax Year 2023
Lot Size 7,840 Sqft
Acres 0.18
Property Description
Perfectly set in a desirable Lexington neighborhood within walking distance to schools, conservation trails, and Old Res beach, you will love this immaculate, expanded Cape with a flexible, open concept floor plan for comfortable living/entertaining. The current owners have meticulously cared for and added many updates to this charming home throughout the years. The stunning, open concept kitchen and flexible family/dining room featuring custom cabinetry, granite countertops, a center island, and high-end SS appliances including the Wolf range, SubZero refrigerator, beverage fridge, fridge/freezer drawers, warming drawer, and Miele dishwasher. A glass slider opens to the deck, a great place to soak up a little sunshine while enjoying the surrounding backyard. Relax in the inviting primary suite with a vaulted ceiling, skylight, brand new carpeting, a dual sink vanity and Jacuzzi tub/shower. Enjoy the newly carpeted recreation room and bonus playroom on the finished walkout lower level
Location
State MA
County Middlesex
Zoning RS
Direction Marrett Road, set between Waltham Street and Spring Street
Rooms
Family Room Flooring - Hardwood, Deck - Exterior, Exterior Access, Open Floorplan, Recessed Lighting
Basement Full, Finished, Walk-Out Access, Interior Entry
Primary Bedroom Level Second
Dining Room Flooring - Hardwood, French Doors
Kitchen Flooring - Hardwood, Pantry, Countertops - Stone/Granite/Solid, Kitchen Island, Open Floorplan, Recessed Lighting, Stainless Steel Appliances, Wine Chiller, Gas Stove
Interior
Interior Features Recessed Lighting, Ceiling Fan(s), Bidet, Game Room, Exercise Room, Central Vacuum
Heating Baseboard, Natural Gas
Cooling Central Air
Flooring Tile, Carpet, Hardwood, Flooring - Wall to Wall Carpet
Fireplaces Number 1
Fireplaces Type Living Room
Appliance Gas Water Heater, Water Heater, Oven, Dishwasher, Disposal, Microwave, Range, Refrigerator, Freezer, Wine Refrigerator, Range Hood
Laundry Electric Dryer Hookup, Washer Hookup, First Floor
Exterior
Exterior Feature Deck, Rain Gutters, Storage, Professional Landscaping, Sprinkler System, Decorative Lighting
Community Features Public Transportation, Shopping, Park, Walk/Jog Trails, Bike Path, Conservation Area, Highway Access, House of Worship, Public School
Waterfront Description Beach Front,Lake/Pond,1/10 to 3/10 To Beach,Beach Ownership(Public)
Roof Type Shingle
Total Parking Spaces 6
Garage No
Building
Lot Description Gentle Sloping
Foundation Concrete Perimeter
Sewer Public Sewer
Water Public
Architectural Style Cape
Schools
Elementary Schools School Board
Middle Schools Clarke Ms
High Schools Lexington Hs
Others
Senior Community false
Read Less Info
Want to know what your home might be worth? Contact us for a FREE valuation!

Our team is ready to help you sell your home for the highest possible price ASAP
Bought with Joselin Malkhasian • Lamacchia Realty, Inc.




