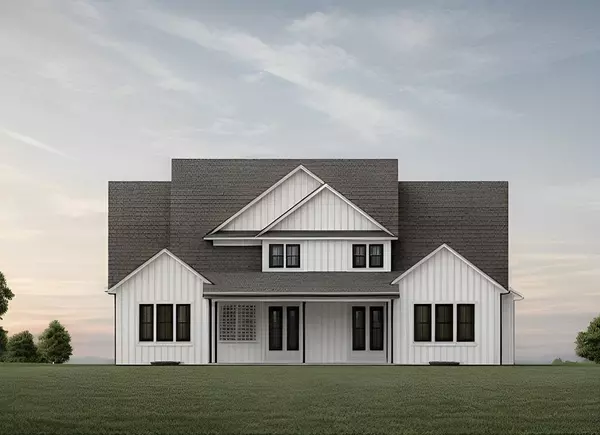For more information regarding the value of a property, please contact us for a free consultation.
Key Details
Sold Price $1,095,000
Property Type Single Family Home
Sub Type Single Family Residence
Listing Status Sold
Purchase Type For Sale
Square Footage 3,032 sqft
Price per Sqft $361
Subdivision Wildwood Path
MLS Listing ID 73188078
Sold Date 06/07/24
Style Farmhouse
Bedrooms 4
Full Baths 3
Half Baths 1
HOA Y/N false
Year Built 2024
Tax Year 2023
Lot Size 0.490 Acres
Acres 0.49
Property Description
Stunning new construction Farm house situated in a new 8 lot subdivision in Raynham. This will be like nothing to come before it in the town of Raynham. If your looking for something different than what all the other subdivisions are offering this is your home. This new home will offer a open concept on the main living level with hardwood floors throughout, open 2 story living area that looks up to the second floor, main level master suite, expansive kitchen and dining, study and deck overlooking your yard and walk out basement. Upstairs you have hardwood floors throughout, 3 great sized bedrooms 2 sharing a Jack and Jill full bath, the 3rd having its own on suite, and a full laundry room to top it off. This home was thoughtfully designed with the current home owners needs and wants at heart. From remote working, to main level masters to open concept every item was hit while offering style and finishes to match. Inquire now to be allowed to add your own personal touch!
Location
State MA
County Bristol
Zoning RES
Direction Locust St to Wildwood Path
Rooms
Basement Full, Walk-Out Access, Interior Entry
Primary Bedroom Level Main, First
Dining Room Flooring - Hardwood, Open Floorplan, Lighting - Overhead
Kitchen Flooring - Hardwood, Pantry, Countertops - Stone/Granite/Solid, Kitchen Island, Recessed Lighting
Interior
Interior Features Bathroom - Full, Bathroom - With Tub & Shower, Countertops - Stone/Granite/Solid, Study, Bathroom
Heating Forced Air, Propane
Cooling Central Air
Flooring Tile, Hardwood, Flooring - Hardwood, Flooring - Stone/Ceramic Tile
Fireplaces Number 1
Fireplaces Type Living Room
Appliance Water Heater, Tankless Water Heater, Range, Dishwasher, Refrigerator, Range Hood
Laundry Laundry Closet, Electric Dryer Hookup, Washer Hookup, Second Floor
Exterior
Exterior Feature Porch, Deck, Rain Gutters, Screens
Garage Spaces 2.0
Community Features Shopping, Conservation Area, Public School
Utilities Available for Gas Range, for Electric Dryer, Washer Hookup
Roof Type Asphalt/Composition Shingles
Total Parking Spaces 4
Garage Yes
Building
Lot Description Gentle Sloping
Foundation Concrete Perimeter, Irregular
Sewer Public Sewer
Water Public
Schools
Elementary Schools Laliberty
Middle Schools Raynham
High Schools Br
Others
Senior Community false
Read Less Info
Want to know what your home might be worth? Contact us for a FREE valuation!

Our team is ready to help you sell your home for the highest possible price ASAP
Bought with Matthew Andrade • Equity Management Realty, LLC




