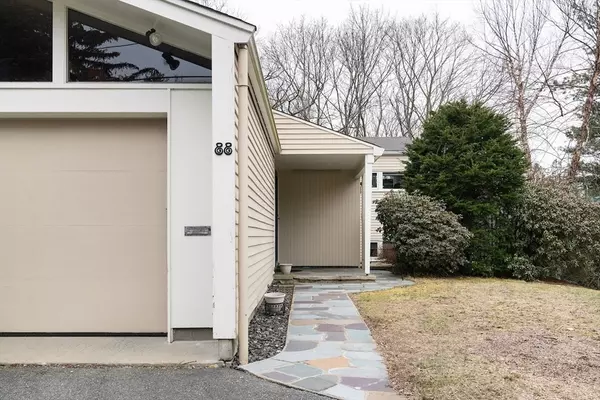For more information regarding the value of a property, please contact us for a free consultation.
Key Details
Sold Price $1,500,000
Property Type Single Family Home
Sub Type Single Family Residence
Listing Status Sold
Purchase Type For Sale
Square Footage 2,533 sqft
Price per Sqft $592
MLS Listing ID 73222167
Sold Date 06/07/24
Style Contemporary,Mid-Century Modern
Bedrooms 4
Full Baths 2
Half Baths 1
HOA Y/N false
Year Built 1948
Annual Tax Amount $14,833
Tax Year 2023
Lot Size 0.290 Acres
Acres 0.29
Property Description
Designed by renowned architect Hugh Stubbins, this 4-bed, 2.5 bath Midcentury-Modern is located a stone's throw from Diamond Middle School, the bike path, and a mile from Lex Center. Tucked away from the road, the open floor plan is centered around a fieldstone fireplace, which creates a foyer leading to the attached 2-car garage and the front entry. A living room and dining room share the open plan and are filled with natural light from floor-to-ceiling windows. Soaring ceilings lend the heart of the home dramatic volume. The living area opens to a patio, overlooking a lush backyard with stone walls. An eat-in kitchen is tucked away on the other side of the dining room, divided by a pass-through butcher block counter. A split-level design leads to two generous bedrooms with hardwood floors and a full bath. The first level is almost a mirror image, with 2 more bedrooms and a full bath. Finished walkout lower level with a fireplace. High-end Viessmann heating and hot water. Central air.
Location
State MA
County Middlesex
Zoning RS
Direction Mass Ave to Hancock
Rooms
Family Room Flooring - Wall to Wall Carpet
Basement Finished
Primary Bedroom Level Third
Dining Room Cathedral Ceiling(s), Flooring - Stone/Ceramic Tile, Exterior Access, Open Floorplan, Slider
Kitchen Open Floorplan
Interior
Heating Baseboard, Oil, Hydronic Floor Heat(Radiant)
Cooling Central Air
Fireplaces Number 2
Fireplaces Type Family Room, Living Room
Appliance Water Heater, Range, Dishwasher, Refrigerator
Laundry In Basement
Exterior
Exterior Feature Patio
Garage Spaces 2.0
Community Features Public Transportation, Walk/Jog Trails, Bike Path, Public School
Roof Type Shingle
Total Parking Spaces 4
Garage Yes
Building
Foundation Concrete Perimeter
Sewer Public Sewer
Water Public
Architectural Style Contemporary, Mid-Century Modern
Others
Senior Community false
Read Less Info
Want to know what your home might be worth? Contact us for a FREE valuation!

Our team is ready to help you sell your home for the highest possible price ASAP
Bought with Ning Sun • Phoenix Real Estate




