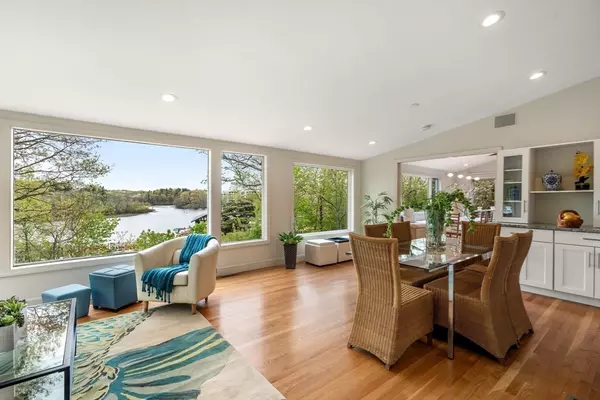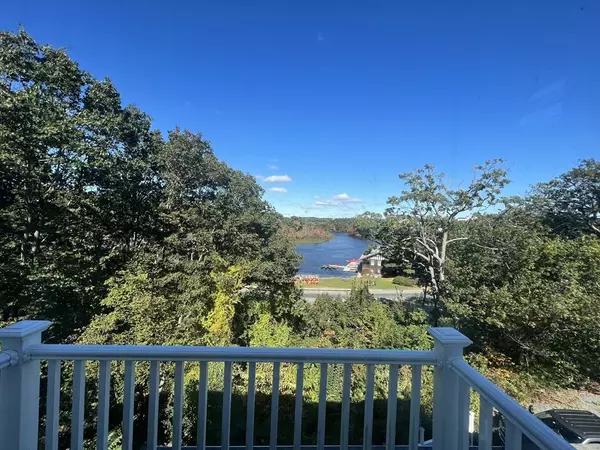For more information regarding the value of a property, please contact us for a free consultation.
Key Details
Sold Price $1,988,222
Property Type Single Family Home
Sub Type Single Family Residence
Listing Status Sold
Purchase Type For Sale
Square Footage 3,666 sqft
Price per Sqft $542
MLS Listing ID 73235201
Sold Date 06/03/24
Style Colonial
Bedrooms 5
Full Baths 2
Half Baths 1
HOA Y/N false
Year Built 1937
Annual Tax Amount $11,824
Tax Year 2024
Lot Size 9,583 Sqft
Acres 0.22
Property Description
Upon entering, enjoy the breathtaking view of the serene expanse of the Charles River. To the left, a fireplaced living room beckons, with access to a deck where you can enjoy tranquil surroundings. Continuing, the family/dining room reveals unparalleled river vistas, where Swan, geese, ducks, and eagles gracefully soar. This space seamlessly merges with the chef's kitchen, boasting an island and dining area, with another deck for alfresco dining. Natural light floods through multiple rooms, including the kitchen and dining/family room, enhancing the scenic beauty. The 1st floor also hosts an office & convenient half bath. Upstairs, 3 bedrooms & a bath provide comfortable accommodation, while the 3rd floor boasts a versatile primary suite or 2 additional bedrooms, complete with a large bathroom featuring a luxurious jacuzzi tub. A spacious 3-car garage with a lift awaits, providing ample space for vehicles. This home merges riverside tranquility with comfort in a scenic setting.
Location
State MA
County Middlesex
Area Auburndale
Zoning SR3
Direction Auburn St. to Evergreen Ave. to Oakland Ave.
Rooms
Family Room Flooring - Hardwood, Window(s) - Picture, Recessed Lighting
Basement Partially Finished, Interior Entry, Garage Access, Concrete
Primary Bedroom Level Third
Dining Room Closet/Cabinets - Custom Built, Flooring - Hardwood, Window(s) - Picture, Recessed Lighting
Kitchen Skylight, Ceiling Fan(s), Beamed Ceilings, Vaulted Ceiling(s), Closet/Cabinets - Custom Built, Flooring - Hardwood, Dining Area, Balcony / Deck, Pantry, Countertops - Stone/Granite/Solid, Exterior Access, Recessed Lighting, Slider, Stainless Steel Appliances, Gas Stove
Interior
Interior Features Closet, Recessed Lighting, Lighting - Sconce, Lighting - Overhead, Cable Hookup, Closet/Cabinets - Custom Built, Office, Bonus Room, High Speed Internet
Heating Central, Forced Air, Natural Gas, Fireplace
Cooling Central Air
Flooring Tile, Hardwood, Flooring - Hardwood, Laminate
Fireplaces Number 2
Fireplaces Type Living Room
Appliance Gas Water Heater, Water Heater, Tankless Water Heater, Oven, Dishwasher, Disposal, Microwave, Range, Refrigerator, Washer, Dryer, Range Hood, Plumbed For Ice Maker
Laundry Laundry Closet, Gas Dryer Hookup, Washer Hookup, Sink, In Basement
Exterior
Exterior Feature Deck, Deck - Wood, Balcony, Rain Gutters, Storage, Professional Landscaping, Sprinkler System, Stone Wall
Garage Spaces 3.0
Community Features Public Transportation, Shopping, Park, Walk/Jog Trails, Golf, Medical Facility, Conservation Area, Highway Access, Public School, University
Utilities Available for Gas Range, for Electric Oven, for Gas Dryer, Washer Hookup, Icemaker Connection
View Y/N Yes
View Scenic View(s)
Roof Type Shingle,Rubber
Total Parking Spaces 4
Garage Yes
Building
Foundation Concrete Perimeter
Sewer Public Sewer
Water Public
Schools
Elementary Schools Williams
Middle Schools Brown
High Schools Newton South
Others
Senior Community false
Read Less Info
Want to know what your home might be worth? Contact us for a FREE valuation!

Our team is ready to help you sell your home for the highest possible price ASAP
Bought with Amy Kaplan • Preservation Properties




