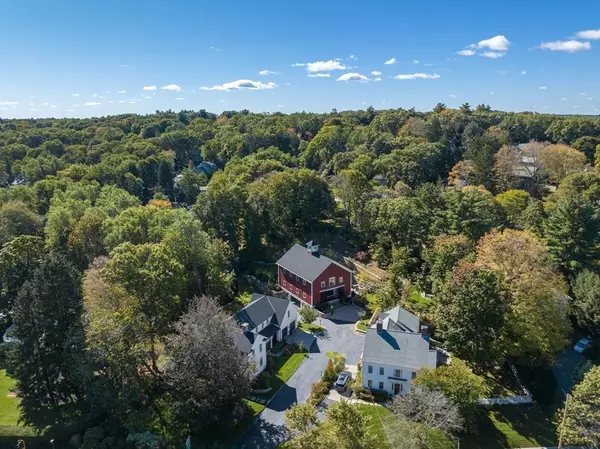For more information regarding the value of a property, please contact us for a free consultation.
Key Details
Sold Price $2,999,000
Property Type Single Family Home
Sub Type Single Family Residence
Listing Status Sold
Purchase Type For Sale
Square Footage 5,085 sqft
Price per Sqft $589
Subdivision Pierce Farm
MLS Listing ID 73206830
Sold Date 05/31/24
Style Other (See Remarks)
Bedrooms 5
Full Baths 6
Half Baths 1
HOA Y/N false
Year Built 2020
Annual Tax Amount $32,842
Tax Year 2024
Lot Size 0.710 Acres
Acres 0.71
Property Description
Like new! Steps from Lex Center! Stunning architecturally designed Modern Farmhouse in private, lush setting set well back from the road at the back of the common drive with 2 other newer homes. Dramatically enhanced by a 33 foot ceiling that strategically accommodates a captivating cupola streaming natural sunlight throughout. Sleek kitchen w/distinctive glass barn door to the walk-in pantry, leads to airy, open family room w/rustic charm. Formal dining room with a convenient butler's pantry. Generous size home office and coveted 1st floor guest/main suite have desirable outside patio/yard access. 2nd floor features 4 ensuite bedrooms including a second main bedroom suite w/luxurious spa bath & intriguing, open loft. Enjoy the appealing LL game room complete w/beverage bar, gym area, bath. Sited on a tranquil ¾ acre lot w/patio, pergola, alluring outdoor lighting, and enhanced w/impressive fieldstone walls. Near Wilson Farm, bike path, and a convenient commute to Cambridge/Boston.
Location
State MA
County Middlesex
Zoning Res
Direction 3 home Pierce Farm enclave is across from Maple Street. Please don't park in the common driveway.
Rooms
Family Room Flooring - Hardwood, Exterior Access, Open Floorplan, Recessed Lighting
Basement Full, Finished, Walk-Out Access, Interior Entry, Garage Access, Sump Pump, Radon Remediation System
Primary Bedroom Level Second
Dining Room Flooring - Hardwood, Open Floorplan, Wine Chiller, Lighting - Overhead
Kitchen Flooring - Hardwood, Window(s) - Picture, Dining Area, Pantry, Countertops - Stone/Granite/Solid, Kitchen Island, Open Floorplan, Recessed Lighting, Lighting - Overhead
Interior
Interior Features Coffered Ceiling(s), Recessed Lighting, Cathedral Ceiling(s), Closet/Cabinets - Custom Built, Countertops - Stone/Granite/Solid, Open Floorplan, Wainscoting, Bathroom - Full, Bathroom - Tiled With Shower Stall, Closet - Linen, Home Office, Loft, Game Room, Exercise Room, Mud Room, Bathroom, Central Vacuum
Heating Forced Air, Natural Gas, ENERGY STAR Qualified Equipment
Cooling Central Air, ENERGY STAR Qualified Equipment
Flooring Tile, Hardwood, Vinyl / VCT, Flooring - Hardwood, Flooring - Vinyl, Flooring - Stone/Ceramic Tile
Fireplaces Number 1
Fireplaces Type Family Room
Appliance Tankless Water Heater, Disposal, Microwave, Washer, Dryer, ENERGY STAR Qualified Refrigerator, Wine Refrigerator, ENERGY STAR Qualified Dishwasher, Vacuum System, Range Hood, Range, Oven, Wine Cooler, Plumbed For Ice Maker
Laundry Closet - Linen, Flooring - Vinyl, Countertops - Stone/Granite/Solid, Electric Dryer Hookup, Washer Hookup, Sink, Second Floor
Exterior
Exterior Feature Porch, Patio, Rain Gutters, Professional Landscaping, Sprinkler System, Decorative Lighting, Screens, Stone Wall, Outdoor Gas Grill Hookup
Garage Spaces 2.0
Community Features Public Transportation, Shopping, Park, Walk/Jog Trails, Bike Path, Conservation Area, Highway Access, House of Worship, Private School, Public School, Sidewalks
Utilities Available for Gas Range, for Electric Dryer, Washer Hookup, Icemaker Connection, Generator Connection, Outdoor Gas Grill Hookup
View Y/N Yes
View Scenic View(s)
Roof Type Shingle
Total Parking Spaces 6
Garage Yes
Building
Lot Description Wooded, Easements
Foundation Concrete Perimeter
Sewer Public Sewer
Water Public
Architectural Style Other (See Remarks)
Schools
Elementary Schools Bowman
Middle Schools Clarke
High Schools Lhs
Others
Senior Community false
Read Less Info
Want to know what your home might be worth? Contact us for a FREE valuation!

Our team is ready to help you sell your home for the highest possible price ASAP
Bought with Betsy Cornell • Corcoran Property Advisors




