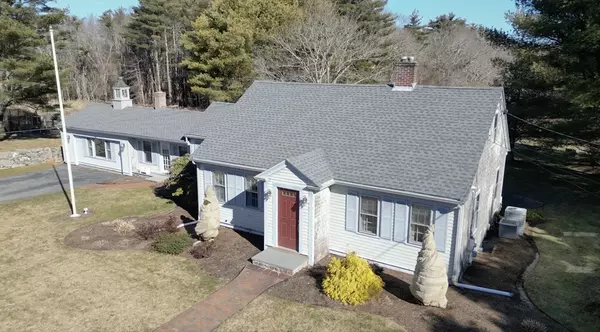For more information regarding the value of a property, please contact us for a free consultation.
Key Details
Sold Price $570,000
Property Type Single Family Home
Sub Type Single Family Residence
Listing Status Sold
Purchase Type For Sale
Square Footage 2,346 sqft
Price per Sqft $242
MLS Listing ID 73200168
Sold Date 05/30/24
Style Cape
Bedrooms 3
Full Baths 1
HOA Y/N false
Year Built 1945
Annual Tax Amount $5,739
Tax Year 2023
Lot Size 3.630 Acres
Acres 3.63
Property Description
Welcome to the 19th Hole! Having once served as the sales office for the early stages of the Bay Club development, this home was beautifully done! This expanded Cape, located on 3.63 acres, features 2 bedrooms on the first floor, and a bedroom/living area combo on the 2nd floor. There are 2 living rooms that include a fireplace in each. A separate dining room includes hardwood floors and rich millwork that makes every meal feel special. The beautiful kitchen features stainless steel appliances, bright cabinetry, granite countertops and an island which will surely serve as the center for all your future gatherings. As a bonus, the garage was converted to living space; previously used as a real estate office. You could continue an ancillary business, or convert the space back to a garage, or to an in-law space, or use it as a playroom... possibilities are endless! Roof was replaced in 2021. Hot water heater replaced in 2024. Central a/c.. and so much more! Open House 3/23 canceled
Location
State MA
County Plymouth
Zoning R30
Direction I-195 to Mattapoisett to North Street
Rooms
Family Room Flooring - Wall to Wall Carpet
Basement Full, Unfinished
Primary Bedroom Level First
Dining Room Flooring - Hardwood, Wainscoting, Crown Molding
Kitchen Flooring - Hardwood, Pantry, Countertops - Stone/Granite/Solid, Kitchen Island, Breakfast Bar / Nook, Cabinets - Upgraded, Recessed Lighting, Stainless Steel Appliances, Gas Stove
Interior
Interior Features Recessed Lighting, Home Office-Separate Entry
Heating Forced Air, Natural Gas
Cooling Central Air
Flooring Wood, Tile, Hardwood, Flooring - Wall to Wall Carpet
Fireplaces Number 2
Fireplaces Type Family Room, Living Room
Appliance Gas Water Heater, Oven, Dishwasher, Trash Compactor, Microwave, Range, Refrigerator, Freezer, Washer, Dryer
Laundry Washer Hookup
Exterior
Exterior Feature Patio, Storage, Stone Wall
Utilities Available for Gas Range, for Gas Oven, Washer Hookup
Waterfront Description Beach Front,Ocean,1/2 to 1 Mile To Beach,Beach Ownership(Public)
Roof Type Shingle
Total Parking Spaces 8
Garage No
Building
Lot Description Cleared
Foundation Stone
Sewer Private Sewer
Water Public
Architectural Style Cape
Schools
Elementary Schools Center/Old Ham.
Middle Schools Orrjhs
High Schools Orrhs
Others
Senior Community false
Read Less Info
Want to know what your home might be worth? Contact us for a FREE valuation!

Our team is ready to help you sell your home for the highest possible price ASAP
Bought with Bernadette Kelly Realty Group • Keller Williams Realty Colonial Partners




