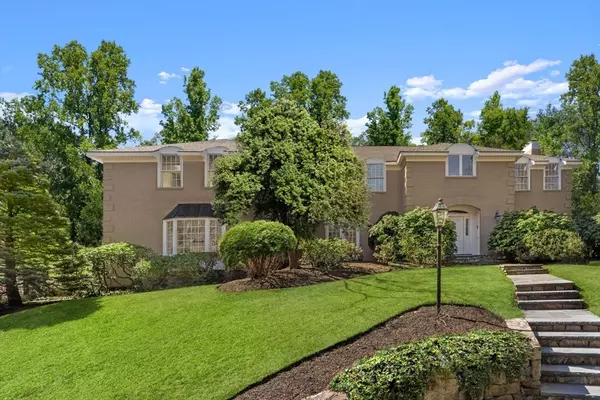For more information regarding the value of a property, please contact us for a free consultation.
Key Details
Sold Price $2,900,000
Property Type Single Family Home
Sub Type Single Family Residence
Listing Status Sold
Purchase Type For Sale
Square Footage 6,924 sqft
Price per Sqft $418
MLS Listing ID 73215448
Sold Date 05/22/24
Style Colonial
Bedrooms 5
Full Baths 5
Half Baths 1
HOA Y/N false
Year Built 1984
Annual Tax Amount $32,126
Tax Year 2024
Lot Size 1.210 Acres
Acres 1.21
Property Description
Privately tucked away on a cul-de-sac road & sited on a gentle knoll sits this stately brick front 5BR colonial. This home is enhanced w/ a grand foyer & turned bridal staircase that speaks of its opulence. The front-to-back living room invites you to step down into the sun filled space - With ample room & a tranquil fireplace, it is the perfect formal room to entertain both family and friends. A large DR, an expansive eat-in kitchen, and an adjoining 2 story FR w/ a stone fireplace and wet bar offers the ultimate layout when it comes to leisure activities. Completing the 1st floor is an in-home office, a first floor sun room & laundry room. Five spacious BRs & 4 BAs make up the second floor, including an oversized Primary Suite with a renovated en-suite BA. The LL has plenty of space for a gym, 2nd office, family recreation room & full bath. With almost 7,000 square feet of living space, and close proximity to local shopping & Weston Town Center, 23 Sutton Place is a true hidden gem.
Location
State MA
County Middlesex
Zoning RES
Direction Route 20 to Sutton Place.
Rooms
Family Room Vaulted Ceiling(s), Flooring - Wall to Wall Carpet, Window(s) - Picture, Wet Bar, Exterior Access, Slider, Lighting - Overhead
Basement Full, Finished, Interior Entry, Garage Access
Primary Bedroom Level Second
Dining Room Flooring - Hardwood, Window(s) - Bay/Bow/Box, Open Floorplan, Wainscoting, Lighting - Overhead, Crown Molding
Kitchen Flooring - Stone/Ceramic Tile, Dining Area, Pantry, Kitchen Island, Open Floorplan, Lighting - Overhead
Interior
Interior Features Closet/Cabinets - Custom Built, Lighting - Overhead, Crown Molding, Bathroom - Full, Walk-In Closet(s), Closet, Office, Sun Room, Play Room, Bonus Room, Game Room, Wet Bar
Heating Forced Air, Propane
Cooling Central Air
Flooring Tile, Carpet, Hardwood, Flooring - Hardwood, Flooring - Wall to Wall Carpet
Fireplaces Number 3
Fireplaces Type Family Room, Master Bedroom
Appliance Electric Water Heater, Water Heater, Oven, Dishwasher, Disposal, Trash Compactor, Microwave, Indoor Grill, Range, Refrigerator, Freezer, Washer, Dryer, Instant Hot Water, Plumbed For Ice Maker
Laundry Dryer Hookup - Electric, Washer Hookup, Closet/Cabinets - Custom Built, Flooring - Wall to Wall Carpet, Window(s) - Bay/Bow/Box, Electric Dryer Hookup, First Floor
Exterior
Exterior Feature Deck - Wood, Patio, Professional Landscaping, Sprinkler System, Screens, Fruit Trees, Stone Wall
Garage Spaces 3.0
Community Features Shopping, Pool, Golf, Highway Access, House of Worship, Private School, Public School, University
Utilities Available for Electric Range, for Electric Oven, for Electric Dryer, Washer Hookup, Icemaker Connection
Roof Type Shingle
Total Parking Spaces 5
Garage Yes
Building
Foundation Concrete Perimeter
Sewer Public Sewer, Private Sewer
Water Public
Schools
Elementary Schools Weston
Middle Schools Weston
High Schools Weston
Others
Senior Community false
Acceptable Financing Contract
Listing Terms Contract
Read Less Info
Want to know what your home might be worth? Contact us for a FREE valuation!

Our team is ready to help you sell your home for the highest possible price ASAP
Bought with Casey Piche • Coldwell Banker Realty - Weston




