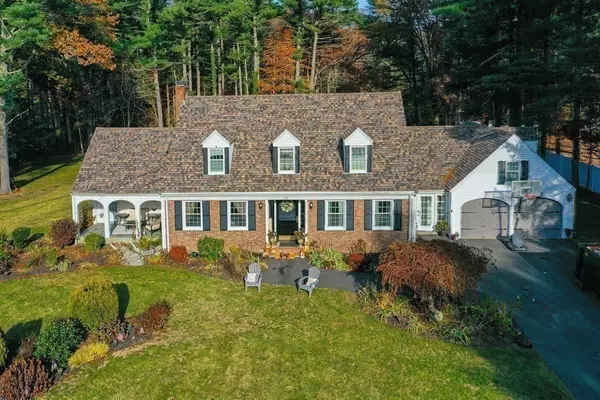For more information regarding the value of a property, please contact us for a free consultation.
Key Details
Sold Price $800,000
Property Type Single Family Home
Sub Type Single Family Residence
Listing Status Sold
Purchase Type For Sale
Square Footage 4,707 sqft
Price per Sqft $169
MLS Listing ID 73181265
Sold Date 05/17/24
Style Cape,Contemporary,Antique
Bedrooms 4
Full Baths 4
Half Baths 1
HOA Y/N false
Year Built 1964
Annual Tax Amount $8,493
Tax Year 2024
Lot Size 0.930 Acres
Acres 0.93
Property Description
Described by many as BIG AND BOLD.Lots of natural light.This HUGE Cape Cod style home has an expansive floorplan room for the whole family and MORE. Stately charm and period accents reminiscent of the Great Gatsby period.Modern colors blend the OLD with the NEW.The kitchen windows drape along the back of the home and look out onto the expansive yard with a large pool and deck.Perfect spot for large family gatherings including DOGS.This ANTIQUE home has beautiful wood accents, tin ceilings, including the large plank flooring and large wood beams.The large sunroom brings the outdoors in with its expanse size and beautiful natural views.The primary suite has a spa soaking tub and large shower with travertine tile.Three additional bedrooms with an additional bath.Down the hall is a princess suite with full bath.Can be completely separate from the main house.Below is the mudroom and walk-out to the outdoor shower.Finished basement with two beds and bath. All within close access to highways.
Location
State MA
County Bristol
Area Raynham Center
Zoning RA
Direction Pleasant Street to Sherwood Lane
Rooms
Family Room Bathroom - Full, Walk-In Closet(s), Flooring - Vinyl, Cable Hookup, Remodeled, Storage
Basement Full, Finished, Interior Entry, Sump Pump
Primary Bedroom Level Second
Dining Room Flooring - Hardwood, Window(s) - Picture, Open Floorplan, Lighting - Overhead, Archway, Crown Molding
Kitchen Closet/Cabinets - Custom Built, Flooring - Stone/Ceramic Tile, Window(s) - Picture, Dining Area, Balcony / Deck, Countertops - Stone/Granite/Solid, Kitchen Island, Wet Bar, Breakfast Bar / Nook, Country Kitchen, Exterior Access, Open Floorplan, Recessed Lighting, Remodeled, Stainless Steel Appliances, Wine Chiller, Gas Stove, Lighting - Pendant, Closet - Double
Interior
Interior Features Bathroom - Full, Bathroom - Tiled With Shower Stall, Countertops - Upgraded, Storage, Walk-In Closet(s), Beamed Ceilings, Closet/Cabinets - Custom Built, Sun Room, Loft, Inlaw Apt., Play Room, Office
Heating Central, Forced Air, Oil
Cooling None
Flooring Wood, Tile, Marble, Hardwood, Vinyl / VCT, Flooring - Hardwood, Flooring - Vinyl
Fireplaces Number 3
Fireplaces Type Kitchen, Living Room
Appliance Water Heater, Range, Dishwasher, Disposal, Microwave, Rangetop - ENERGY STAR
Laundry Washer Hookup, Laundry Closet, In Basement, Electric Dryer Hookup
Exterior
Exterior Feature Balcony / Deck, Balcony - Exterior, Porch - Screened, Patio, Covered Patio/Deck, Pool - Above Ground, Professional Landscaping, Decorative Lighting, Garden, Outdoor Shower, Lighting, Outdoor Gas Grill Hookup
Garage Spaces 2.0
Pool Above Ground
Community Features Shopping, Pool, Tennis Court(s), Park, Walk/Jog Trails, Golf, Medical Facility, Bike Path, Conservation Area, Highway Access, House of Worship, Public School, T-Station, University
Utilities Available for Gas Range, for Electric Range, for Gas Oven, for Electric Oven, for Electric Dryer, Washer Hookup, Outdoor Gas Grill Hookup
View Y/N Yes
View Scenic View(s)
Roof Type Shingle
Total Parking Spaces 6
Garage Yes
Private Pool true
Building
Lot Description Wooded, Cleared, Level
Foundation Concrete Perimeter
Sewer Public Sewer
Water Public
Schools
Elementary Schools Bridgewater/Ray
Middle Schools Raynham Middle
High Schools Bridgewater/Ray
Others
Senior Community false
Read Less Info
Want to know what your home might be worth? Contact us for a FREE valuation!

Our team is ready to help you sell your home for the highest possible price ASAP
Bought with Kerrilee Blake • Thumbprint Realty, LLC




